2014年02月18日
Prefabricated traditional house
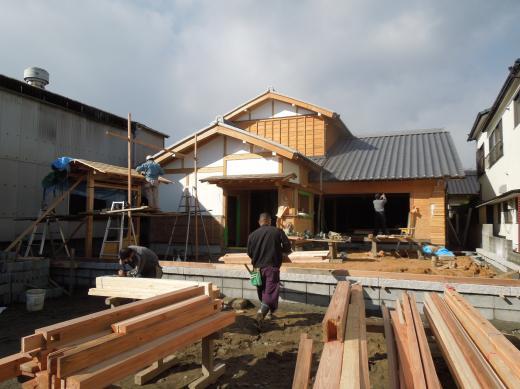
伝統的な日本家屋のプレハブ化工事、いよいよ完成へと向け大詰めです。この頃になると現場はあらゆる職人さんが行き交うようになります。
The construction of the prefabricated traditional Japanese house is in the final stage. Everyone, carpenters and craftsmen come and go busily.
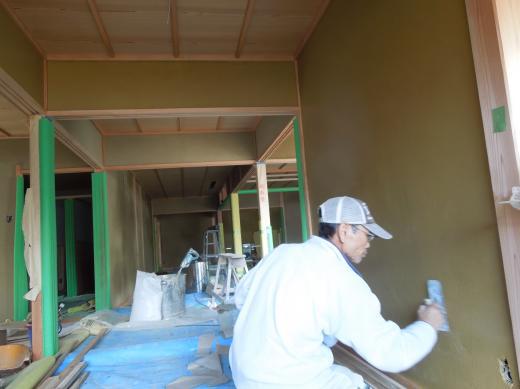
内部では左官さんが聚楽壁を塗っていました。
Plasterers painted "Juraku" which is earth, on the wall.
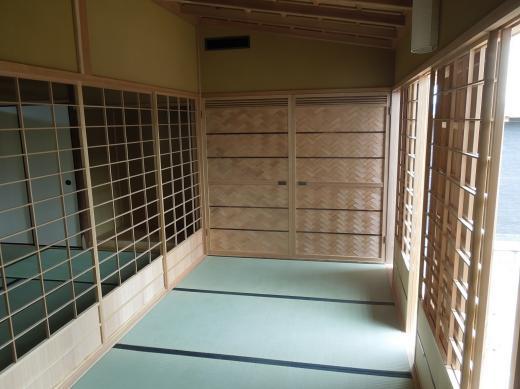
木製建具も各所に設置されています。また障子紙は貼られていません。畳も設置され、木とい草のとてもいい香りがするんです。
Wooden fixtures were installed in various places. The "Shoji" paper was not attached on the lattice yet. "Tatami" was also installed, you could smell trees and grass inside of the house. "Tatami" mat made of rice straw to form the core with a covering of woven soft rush straw.

和のシンプルさ、幾何学模様、規則性は見ていて気持ちがいい。
I feel good when I see the simplicity of Japanese design, its geometric pattern and regularity.
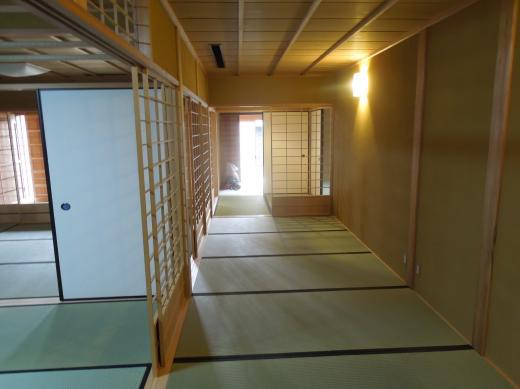
日本の家って木と土と紙と草でできているんです。しかしながら、この工法では、断熱性能はかつてのものより改善されています。
As you can see, the house is made of trees, soil, paper and grass. However, thermal insulation of this construction method is much improved than that used to be.

これは水屋と呼ばれる台所です。もう間もなく完成です。
This is the kitchen for tea ceremony called "Mizuya". It will be completed soon.
Posted by Masakatsu Nishitani at
11:12
│Comments(1)
2014年02月18日
Prefabricated traditional house

現場に搬入されたパネル。これは荒壁パネルといいまして、深草土、木格子、古紙、セメントでできています。
Some boards were brought in the construction site. The boards are made of clay contains a cedar lattice, waste newspapers, cement.

昔は、壁の下地に竹小舞を組んで、そこから左官さんが泥を塗っていました。この工程を簡易化するために、工場にて竹小舞組み、泥塗りの工程を一気にパネル化するのです。
Traditionaly we make bamboo lattice first, then plaster the lattice with mud. This process is manufactured and making the clay board.

屋根では瓦張りが進んでいます。屋根はまっすぐではなく膨らみがあり、むくり屋根という形状になっています。
On the top of the house, roof construction was going on. The pitch of a roof is not straight, slightly arc shape.

壁は木の鎧張りです。ここは準防火地域ですが、さきほどの荒壁パネルが下地とな不燃材の下地となって木張りを可能にしました。
This house is in the secondary fire protection districts, but it has the lumber wall because the base is the above incombustible board.

工程も後半に入りました。
The construction is in the last half stage.

The ceiling has decorative crosspieces. Thank you for your full day of hard work.
天井は竿縁天井。大工さん、遅くまでお疲れ様でした。
Posted by Masakatsu Nishitani at
00:24
│Comments(0)
2014年02月10日
Itoshima Project

糸島市にて「糸島の長屋」プロジェクト進行中です。上棟式からのお餅まきがありました。
Itoshima Project is under construction in Fukuoka. After the completion of framework, we had a "Mochimaki" celemony which is an event of scattering rice cakes for people who come to a Shinto ritual.

屋根の野地板を張ってます。今回の長屋は瓦屋根を採用しました。
Covering a roof bed. We adopted a tiled roof for the house.
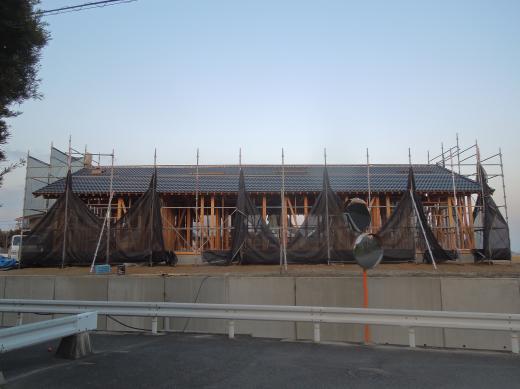
建物は少し高さを抑え、なだらかな糸島の環境に合うような平たい長屋にしました。
Concerning the design, tried to reduce the height of the house as much as possible to blend in a house with its flat and gentle background of Itoshima.
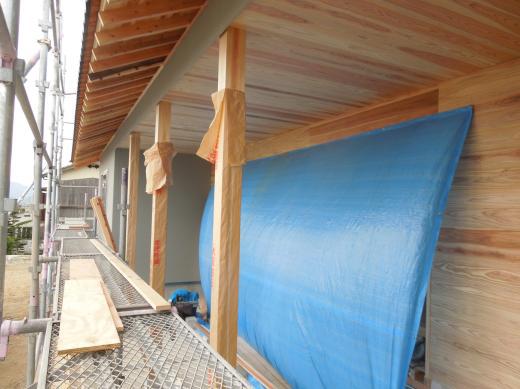
少し広めの縁側を軒下に設けて、室内と一体化させるように心がけました。軒裏は、日本家屋らしく垂木などが見えるように仕上げます。
There's a balcony under the eaves that is integrated with the room. Rafters are exposed underneath the eave like a traditional Japanese house.
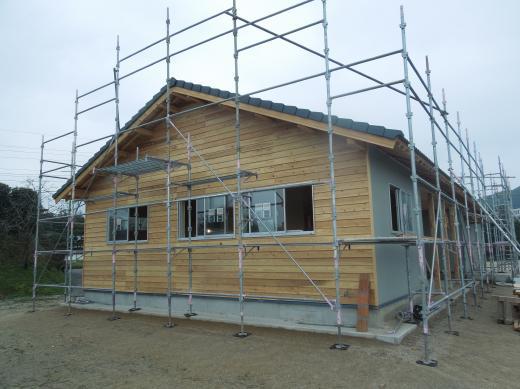
外壁の一部は、木の鎧張り。
The part of the wall is wooden bevel siding.

こちらのプロジェクトも工事中盤。3月末完成に向けて大工さん、職人さんと頑張ります!
The project are now in the middle of the construction work. Doing our best with carpenters, and craftsmen towards the completion, end of March.
Posted by Masakatsu Nishitani at
19:28
│Comments(0)
2014年02月08日
Munakata Project

宗像市にて進行中のプロジェクト、(仮)風の曲がりくる家の進捗状況です。飫肥杉を使用した手刻みの躯体が立ち、家の形になりました。
Munakata Project is under construction in Fukuoka. The structure of Obi cedar which is the local wood of Miyazaki has been built. Its all joints are handcrafted, not precut by machine.

躯体の状態での、柱や梁の規則的に並びがきれいです。木材のいい香りもしてとても気持ちのいい場所です。
Regularly arranged pillars and beams look beautiful, the wood smells good, this place is confortable even in this situation.

床板には浮造(うづくり)仕上げの飫肥杉を使用します。木目の凹凸のついた表面はとても踏み心地がいいです。ツボが刺激されるような。
The surface of the floor material is once scraped down, and wood grain stands out. It produces comfort steps.

2階の吹抜けと窓はそれほど大きくないのですが、冬の南日が入り込んで1階まで差し込みます。このお家は軒の深い、夏に気持ちいい縁側もあります。
Not a big space of open ceiling and window, the warm sunlight comes into the first floor in winter. This house also has a wood balcony under the large eaves, confortable in summer.

外壁の一部には、昔から日本家屋で使用されている焼杉を張っています。まだまだ工事中盤、大工さん、職人さんとともに頑張ります!
One part of the wall is burned cedar which durable and traditional wall material. Now it's the middle stage of the construction, doing my best with carpentars and craftsmen.
Posted by Masakatsu Nishitani at
19:48
│Comments(0)



