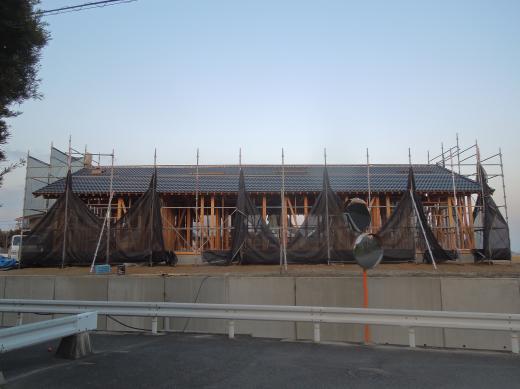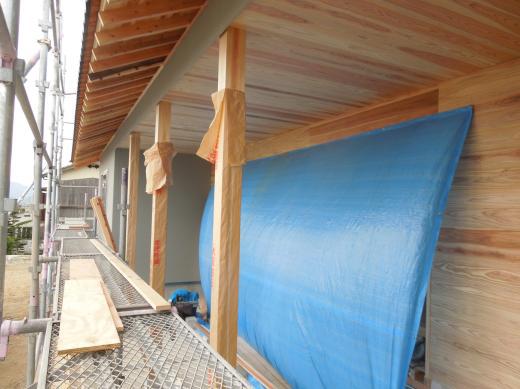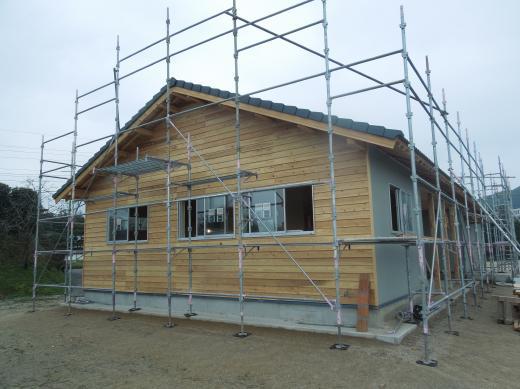2014年02月10日
Itoshima Project

糸島市にて「糸島の長屋」プロジェクト進行中です。上棟式からのお餅まきがありました。
Itoshima Project is under construction in Fukuoka. After the completion of framework, we had a "Mochimaki" celemony which is an event of scattering rice cakes for people who come to a Shinto ritual.

屋根の野地板を張ってます。今回の長屋は瓦屋根を採用しました。
Covering a roof bed. We adopted a tiled roof for the house.

建物は少し高さを抑え、なだらかな糸島の環境に合うような平たい長屋にしました。
Concerning the design, tried to reduce the height of the house as much as possible to blend in a house with its flat and gentle background of Itoshima.

少し広めの縁側を軒下に設けて、室内と一体化させるように心がけました。軒裏は、日本家屋らしく垂木などが見えるように仕上げます。
There's a balcony under the eaves that is integrated with the room. Rafters are exposed underneath the eave like a traditional Japanese house.

外壁の一部は、木の鎧張り。
The part of the wall is wooden bevel siding.

こちらのプロジェクトも工事中盤。3月末完成に向けて大工さん、職人さんと頑張ります!
The project are now in the middle of the construction work. Doing our best with carpenters, and craftsmen towards the completion, end of March.
Posted by Masakatsu Nishitani at 19:28│Comments(0)



