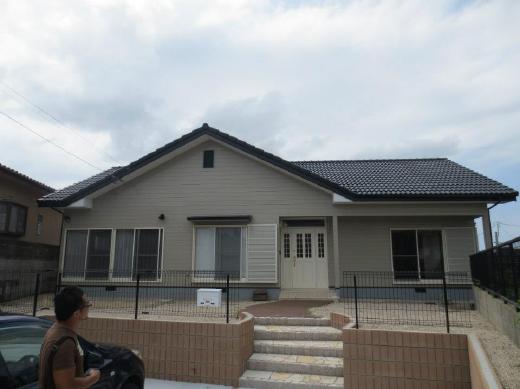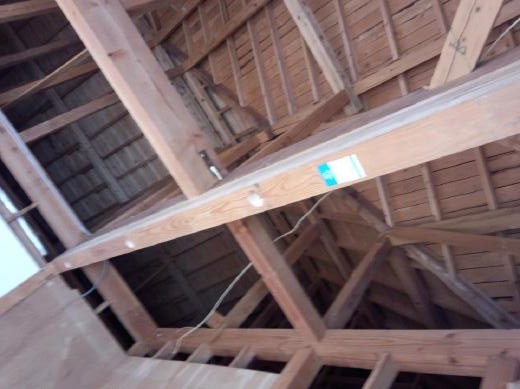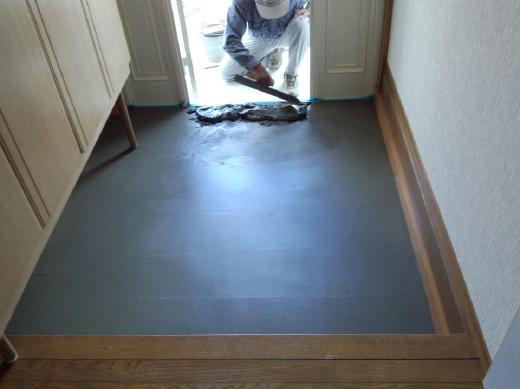2012年11月10日
Remodel house

宗像市にて、平屋木造住宅のリノベーションをおこなっています。既に内外装は改装している住宅ですが、お客さんの要望に応じてより良い住宅に改良することになりました。特に殺風景なお庭を緑でいっぱいにし、拡張したリビングからそれらを見て楽しめるような住宅にしたいです。
We're doing the renovation of one-story wooden house in Munakata City. Renewal of its interior and exterior have been done already, but tying to improve design and to meet the demands of our client. Especially, I want to transform from its stark garden into full of green and enjoy the scenary from the expanded living room.

もともと畳の部屋でしたので、洋間と床の下地の高さが違います。床を解体中。
This room was Japanese-style room with tatami floor, so the floor level was different from living room. Now we once break up the floor, then making the same floor level as the living room.

和室の柱を引き抜いたので、屋根の荷重を支えるために元の桁の下へ補強桁をすけこみます。これを助梁(すけばり)といいます。
Pulled out an old pillar of the Japanese-style room. Attached another beam called as "Sukebari" below the old one to support roof weight without an old pillar.

元の風呂場はめっさ狭かったんです。元の壁があった場所の下に基礎がありますが、無くしても構造には問題ないのでハツリ作業中です。想像以上に重労働です。
The old bathroom was so small. There was the concrete basement under the wall we removed. Now removing the concrete without any structural problem. Harder work than expected.

窓も拡張します。
Expanding the window.

玄関土間を木製からコンクリートへ。 腕のいい左官さんがコテでならして仕上げています。
Smooth finish mortar floor of enterance. The master plasterer's doing his work.
To be continued ...
Posted by Masakatsu Nishitani at 01:18│Comments(0)



