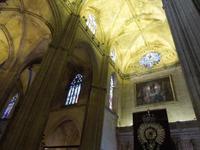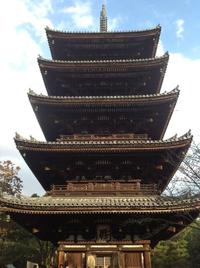2013年09月26日
Traditional Japanse house
数寄屋建築を現場で学んでいます。数寄屋造りとは、日本の伝統的な建築様式のひとつで、茶室を取り入れた住宅様式で、自然素材を建材として使用します。数寄屋造りの美しさは、繊細な木材やその他の自然素材、質素な装飾から見ることができます。
I've been learning "sukiya-zukuri" which is one type of traditional Japanese architectural style. This style is based on the design of traditional tea houses and is characterised by a use of natural materials. The beauty of sukiya-zukuri comes from the delicate sensibility of the slender wood elements and other natural materials used, and the simplicity of ornamentation,
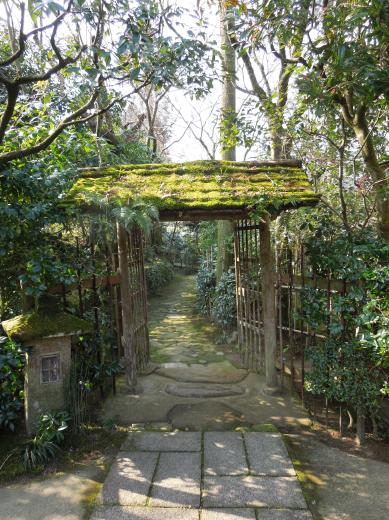
数寄屋の門です。門を構成する杮葺きの屋根、柱、飛石、灯篭はすべて自然のもの。自然のものは年月を重ねるごとに味がでて、屋根に生えた苔のように自然に調和しています。
The sukiya gate itself and other surroundings such as a wood skin roof, pillars, stepping stones and a lantern, are made of natural materials. Timbers and natural materials changes its colour and becomes enriched as time goes by. Like the moss on the roof, it harmonizes with nature.
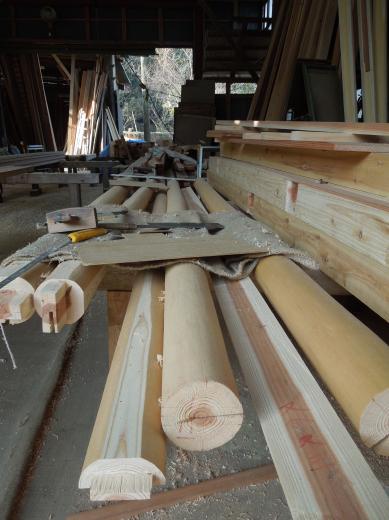
数寄屋大工の倉庫には、杉磨き丸太が並んでいます。皮を剥いでから細かい砂を使って磨かれています。そうやって木の光沢を出します。
Polished cedar logs are in the sukiya carpenter's warehouse. They are normally polished with fine sand after peeling the bark, it then has glossy wood surfaces.
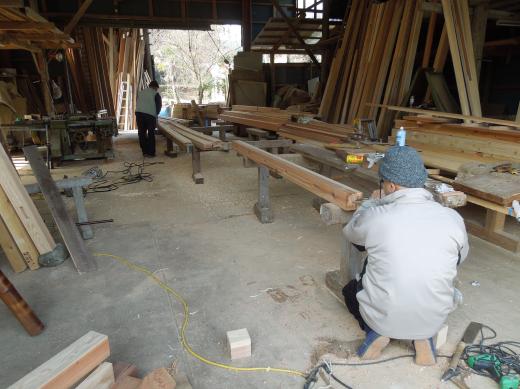
柱造りの最中。
Processing wooden pillars.

これは、ひかりつけという柱と根石を合わせる作業です。
This work is called "hikaritsuke" to fit the shape of seating stone surface and pillar's bottom.

甘木市にて、日本の伝統工法をプレハブ化して工期短縮、建築費の削減を実現する試みが始まりました。プレハブといえど、本物の建材と伝統工法をつかった本物の家です。高級なイメージのある日本家屋を、質を落とさず一般的な住宅レベルまでコストを下げる試みです。設計は京都伏見の建築文化研究所、自分が設計管理をおこないます。この工法を広めるためにしっかりと身につけなあきません。
We have just started the construction of sukiya-zukuri house in Amagi, Fukuoka. This project, prefabricated traditional Japanese house is a new trial to shorten the construction period and to reduce the costs. It is a prefab, but using the real method and real materials. In other words, it is an attempt to lower the cost of traditional Japanese house which has an upscale image, to the level of the general houses without compromising the quality. I've joined this project designed by Research Institute for Architectural Culture in Kyoto, as a design supervisor. Have to learn it completely to disseminate this method.
I've been learning "sukiya-zukuri" which is one type of traditional Japanese architectural style. This style is based on the design of traditional tea houses and is characterised by a use of natural materials. The beauty of sukiya-zukuri comes from the delicate sensibility of the slender wood elements and other natural materials used, and the simplicity of ornamentation,

数寄屋の門です。門を構成する杮葺きの屋根、柱、飛石、灯篭はすべて自然のもの。自然のものは年月を重ねるごとに味がでて、屋根に生えた苔のように自然に調和しています。
The sukiya gate itself and other surroundings such as a wood skin roof, pillars, stepping stones and a lantern, are made of natural materials. Timbers and natural materials changes its colour and becomes enriched as time goes by. Like the moss on the roof, it harmonizes with nature.

数寄屋大工の倉庫には、杉磨き丸太が並んでいます。皮を剥いでから細かい砂を使って磨かれています。そうやって木の光沢を出します。
Polished cedar logs are in the sukiya carpenter's warehouse. They are normally polished with fine sand after peeling the bark, it then has glossy wood surfaces.

柱造りの最中。
Processing wooden pillars.

これは、ひかりつけという柱と根石を合わせる作業です。
This work is called "hikaritsuke" to fit the shape of seating stone surface and pillar's bottom.

甘木市にて、日本の伝統工法をプレハブ化して工期短縮、建築費の削減を実現する試みが始まりました。プレハブといえど、本物の建材と伝統工法をつかった本物の家です。高級なイメージのある日本家屋を、質を落とさず一般的な住宅レベルまでコストを下げる試みです。設計は京都伏見の建築文化研究所、自分が設計管理をおこないます。この工法を広めるためにしっかりと身につけなあきません。
We have just started the construction of sukiya-zukuri house in Amagi, Fukuoka. This project, prefabricated traditional Japanese house is a new trial to shorten the construction period and to reduce the costs. It is a prefab, but using the real method and real materials. In other words, it is an attempt to lower the cost of traditional Japanese house which has an upscale image, to the level of the general houses without compromising the quality. I've joined this project designed by Research Institute for Architectural Culture in Kyoto, as a design supervisor. Have to learn it completely to disseminate this method.
数寄屋研究 Sukiya study
プレハブ式茶室住宅 Construction completed
Churches of Japan
Soil investigation
Learn from traditional design
Tea house design
プレハブ式茶室住宅 Construction completed
Churches of Japan
Soil investigation
Learn from traditional design
Tea house design
Posted by Masakatsu Nishitani at 13:54│Comments(2)
│ジャポニズム復興運動 Japonism
この記事へのコメント
数奇屋って初耳ですが。門の雰囲気はどこかで見たことあるような感じで、なんかすごく落ち着く~。
Posted by よっちゃん at 2013年10月17日 23:54
よっちゃん、これは梅見門といいます。苔がいい感じでついてるでしょ。
Posted by にしなっつ at 2013年10月21日 23:17
at 2013年10月21日 23:17
 at 2013年10月21日 23:17
at 2013年10月21日 23:17

