2013年09月26日
Traditional Japanse house
数寄屋建築を現場で学んでいます。数寄屋造りとは、日本の伝統的な建築様式のひとつで、茶室を取り入れた住宅様式で、自然素材を建材として使用します。数寄屋造りの美しさは、繊細な木材やその他の自然素材、質素な装飾から見ることができます。
I've been learning "sukiya-zukuri" which is one type of traditional Japanese architectural style. This style is based on the design of traditional tea houses and is characterised by a use of natural materials. The beauty of sukiya-zukuri comes from the delicate sensibility of the slender wood elements and other natural materials used, and the simplicity of ornamentation,
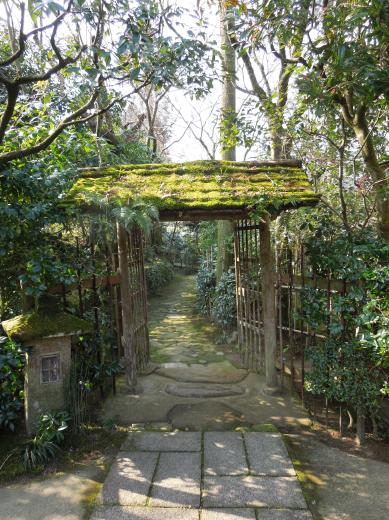
数寄屋の門です。門を構成する杮葺きの屋根、柱、飛石、灯篭はすべて自然のもの。自然のものは年月を重ねるごとに味がでて、屋根に生えた苔のように自然に調和しています。
The sukiya gate itself and other surroundings such as a wood skin roof, pillars, stepping stones and a lantern, are made of natural materials. Timbers and natural materials changes its colour and becomes enriched as time goes by. Like the moss on the roof, it harmonizes with nature.
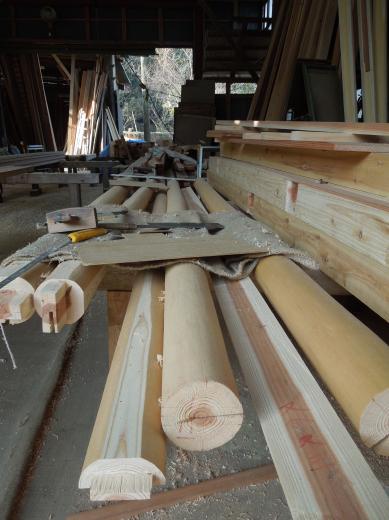
数寄屋大工の倉庫には、杉磨き丸太が並んでいます。皮を剥いでから細かい砂を使って磨かれています。そうやって木の光沢を出します。
Polished cedar logs are in the sukiya carpenter's warehouse. They are normally polished with fine sand after peeling the bark, it then has glossy wood surfaces.
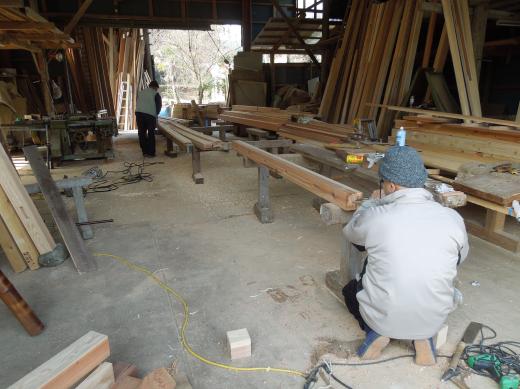
柱造りの最中。
Processing wooden pillars.

これは、ひかりつけという柱と根石を合わせる作業です。
This work is called "hikaritsuke" to fit the shape of seating stone surface and pillar's bottom.

甘木市にて、日本の伝統工法をプレハブ化して工期短縮、建築費の削減を実現する試みが始まりました。プレハブといえど、本物の建材と伝統工法をつかった本物の家です。高級なイメージのある日本家屋を、質を落とさず一般的な住宅レベルまでコストを下げる試みです。設計は京都伏見の建築文化研究所、自分が設計管理をおこないます。この工法を広めるためにしっかりと身につけなあきません。
We have just started the construction of sukiya-zukuri house in Amagi, Fukuoka. This project, prefabricated traditional Japanese house is a new trial to shorten the construction period and to reduce the costs. It is a prefab, but using the real method and real materials. In other words, it is an attempt to lower the cost of traditional Japanese house which has an upscale image, to the level of the general houses without compromising the quality. I've joined this project designed by Research Institute for Architectural Culture in Kyoto, as a design supervisor. Have to learn it completely to disseminate this method.
I've been learning "sukiya-zukuri" which is one type of traditional Japanese architectural style. This style is based on the design of traditional tea houses and is characterised by a use of natural materials. The beauty of sukiya-zukuri comes from the delicate sensibility of the slender wood elements and other natural materials used, and the simplicity of ornamentation,

数寄屋の門です。門を構成する杮葺きの屋根、柱、飛石、灯篭はすべて自然のもの。自然のものは年月を重ねるごとに味がでて、屋根に生えた苔のように自然に調和しています。
The sukiya gate itself and other surroundings such as a wood skin roof, pillars, stepping stones and a lantern, are made of natural materials. Timbers and natural materials changes its colour and becomes enriched as time goes by. Like the moss on the roof, it harmonizes with nature.

数寄屋大工の倉庫には、杉磨き丸太が並んでいます。皮を剥いでから細かい砂を使って磨かれています。そうやって木の光沢を出します。
Polished cedar logs are in the sukiya carpenter's warehouse. They are normally polished with fine sand after peeling the bark, it then has glossy wood surfaces.

柱造りの最中。
Processing wooden pillars.

これは、ひかりつけという柱と根石を合わせる作業です。
This work is called "hikaritsuke" to fit the shape of seating stone surface and pillar's bottom.

甘木市にて、日本の伝統工法をプレハブ化して工期短縮、建築費の削減を実現する試みが始まりました。プレハブといえど、本物の建材と伝統工法をつかった本物の家です。高級なイメージのある日本家屋を、質を落とさず一般的な住宅レベルまでコストを下げる試みです。設計は京都伏見の建築文化研究所、自分が設計管理をおこないます。この工法を広めるためにしっかりと身につけなあきません。
We have just started the construction of sukiya-zukuri house in Amagi, Fukuoka. This project, prefabricated traditional Japanese house is a new trial to shorten the construction period and to reduce the costs. It is a prefab, but using the real method and real materials. In other words, it is an attempt to lower the cost of traditional Japanese house which has an upscale image, to the level of the general houses without compromising the quality. I've joined this project designed by Research Institute for Architectural Culture in Kyoto, as a design supervisor. Have to learn it completely to disseminate this method.
Posted by Masakatsu Nishitani at
13:54
│Comments(2)
2013年09月20日
Capel in a garden

先日、見学したジェームス邸庭園には、海の眺めのいい場所にチャペルがあります。
Following the last blog, there's a chapel in the James residence garden with a great view of the sea.

チャペルの四方がガラス張りの壁なので、青い海、空、緑と古い洋館のある素晴らしい景色がパノラマで見れます。とても気持ちのいい空間です。
Due to the glass walls of all directions, you could see a wonderful panoramic view which has blue sea, sky, greenery and an old European-style building. This is very confortable space.

チャペル廻りを水路が囲み、その水が空を映してます。
The chapel is surrounded by water channel which reflects the sky.

夜はこの水路からライトアップされるそうです。さぞロマンチックでしょうね。
This channel is lit up in the night. No doubt it is romantic.

景色の色彩は、白に統一された内装によってより映えて見えます。とても感動しました。このチャペルからもたくさん学べました。
The interior unified all in white lends even more charm to the view. I was very impressed and learnt a lot from this chapel.
Posted by Masakatsu Nishitani at
00:29
│Comments(0)
2013年09月18日
James Residence

神戸の実家の近くにジェームス邸というのがありまして、その建築とインテリアデザインを見学させてもらいました。ノバレーゼさんが結婚式場にリノベーションされたんです。1934年築の木造2階建て(一部RC)だそうです。
Visited James Residence near my hometown Kobe to observe the architecture and its interior design. The wedding compny, Novarese renovated a residence to a wedding place last year. This building was built in 1934, two-story building made of wood in part reinforced concrete.
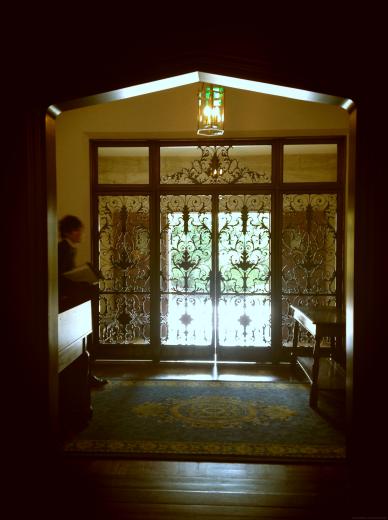
玄関の鋼製建具は精巧な模様が施され、その重厚感が大人の雰囲気を演出しています。数千万円するらしいです。高!
Main door of entrance made of iron which has fine art and the stately door creates a mature impression. Apparently it costs several tens of millions of yen.

邸宅の2階へ上がる階段にはステンドグラスがありました。昔の洋館の雰囲気っていいですね。
There were stained glasses beside the stairs. I like the atmosphere of the old western style building.

シンプルなデザインで色もいい。
This has simple design and calm colors. Brilliant.

2階の応接間。内装が質素で落ち着いているとドレスを引き立てます。床は寄せ木細工によってパターンをつけたパーケットフローリング。
Drawing room has the simple interior design which certainly shows off the dress. The floor made of parquetry is marvelous.
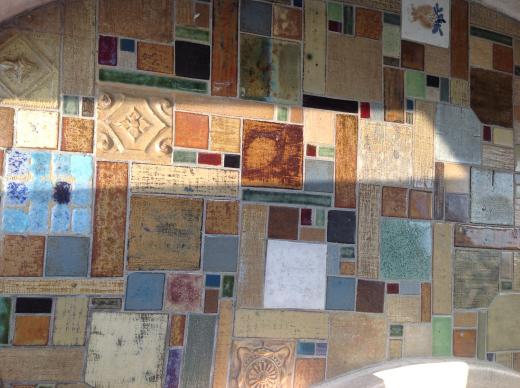
泰山タイルという国産のタイル張りの床もありました。この色あいは素晴らしい。
The other type of floor which is using Taizan Tiles come from Kyoto. The color combination is awesome.
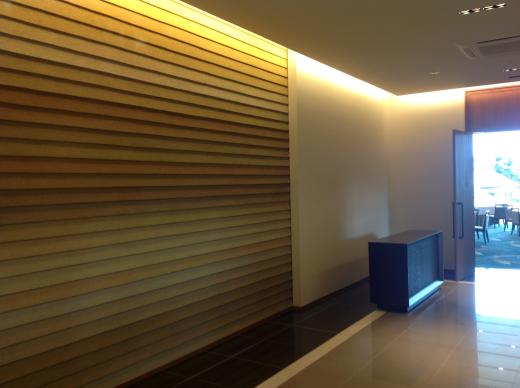
これは別館の披露宴会場になります。久住有生さんという有名な左官職人さんの左官壁がありました。色のグラデーションが素晴らしい。これ、どちらかのお宅で僕にやらせてもらえませんか?
At the entrance of the reception and banquet hall, there's a wall having fabulous color gradation decorated by the famous plasterer, Ario Kuzumi. Would anyone let me try this kind of wall at your place?
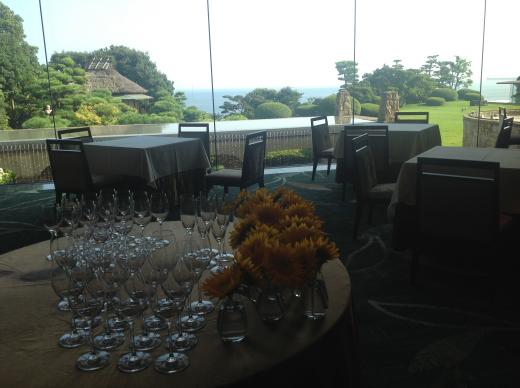
ここは本当に立地条件がよくて、海が一望できる場所にあります。披露宴会場からの景色も抜群にいいです。奥に見える茅葺きの離れは今後改修予定だそうで。築80年の木造だけど、いい本物の建材を使っているので、古さがとてもいい経年美になってます。勉強になりました。
Effectively using the advantage of great location by the ocean, scenery from the hall is great. In the large garden, there's a small and old tea house with thatched roof. This tea house will be renovated in near futre. The James residence is around 80 years old though, it shows beauty of aging by using high quality and real building materials. This observation was really helpful for me.
Posted by Masakatsu Nishitani at
01:14
│Comments(0)
2013年09月06日
Comorebi Arquitecto

遅ればせながら、建築士事務所登録しました自分の事務所の名前です。"木もれびアルキテクト"といいます。Belatedly my office has been officially registered as an architectural design office whose name is "Comorebi Arquitecto".

”木もれび”という言葉は、木々の葉のあいだを光がさす光景を一言で表現できる言葉です。木もれびのあるような環境がすごく好きで、こういう心地いい空間や自然に調和した建築をつくっていきたいと思っています。
The Japanese word "Comorebi" means "sunlight filtering down through the trees and leaves". I really like being under the "Comorebi" such as the above photo. Hope to design a confortable environment and architecture harmonized with nature.

これから、こんな緑あふれるカフェをつくりたい、あれもつくりたい、これもつくりたいとワクワクしています。これらの目標に向かって一歩一歩、地に足をつけて向かっていきたい。"歩く"という日本語に似た発音で、スペイン語で建築士を意味する”アルキテクト”。木もれびとアルキテクトを合わせて自身の事務所名としました。
Hope to design a cafe filled with greenery like the above photo, and I'm excited about designing varieties of architecture. I'll walk toward the goal step by step. "walk" means "aruku" in Japanese that sounds like "Arqui" in Spanish. Combined the word "comorebi" with "Arquitecto" as my office name.

藤井厚二という建築家がつくった”聴竹居”は、理想的な住宅であり、大きな目標でもあります。こういった優れたデザイン、経年美によって、100年近く経ってもすたれない家をつくりたい。これからの半生、建築士として精進していきたいと思います。
The "Chochikukyo" in Kyoto was designed by Koji Fujii, this is my ideal house and my goal. This can never be old after 100 years due to its design and beauty of aging. I'll spend the rest of my life as an architect and will try hard.
現在、友人にかっこいいホームページ製作依頼中です。”木もれびアルキテクト”をよろしくお願い致します。
Asking my friend to create my cool home page on a website. ”Comorebi Arquitecto” this is my new office name.
Posted by Masakatsu Nishitani at
01:30
│Comments(8)



