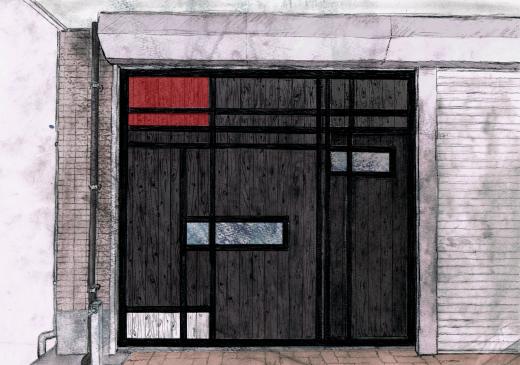2014年05月26日
Mondrian
西新にて居酒屋さん、まもなく完成予定です。この案件は、お店のファサードデザインのみ担当しました。施工は福岡内装センターさんです。
Construction of Izakaya, Japanese-style bar is almost completed. I'm in charge of facade design, the constructor is Fukuoka Naisou Center.

ファサードのデザインイメージはこのとおり。この幾何学模様は何かといいますと...
The image of facade design is above. Why geometric pattern?

ピエト・モンドリアンという抽象絵画の画家の絵からきています。オーナーさんが大好きだそうです。
It comes from "Piet Mondrian". The client loves his art.

焼杉の上に木枠で幾何学模様をつくりました。
Made the pattern using wooden frame on the burnt cedar.

そして、合成写真もつくって、お施主さんに配色を検討してもらいました。
Then making the composite picture to have the client consider which color he wants to add.

当初、色が入る箇所はペンキ塗りで考えていたのですが、居酒屋の雰囲気に合わせて和紙を貼ることにしました。
Initially, we intended to add the colors by paint, but pasted Japanese paper depending on the Japanese-style bar atomosphere.
この居酒屋、お酒にこだわってはるそうで、開店とても楽しみにしてます。
The bar owner is paticular about Sake, will be open soon. Looking forward to it.
Construction of Izakaya, Japanese-style bar is almost completed. I'm in charge of facade design, the constructor is Fukuoka Naisou Center.

ファサードのデザインイメージはこのとおり。この幾何学模様は何かといいますと...
The image of facade design is above. Why geometric pattern?

ピエト・モンドリアンという抽象絵画の画家の絵からきています。オーナーさんが大好きだそうです。
It comes from "Piet Mondrian". The client loves his art.

焼杉の上に木枠で幾何学模様をつくりました。
Made the pattern using wooden frame on the burnt cedar.

そして、合成写真もつくって、お施主さんに配色を検討してもらいました。
Then making the composite picture to have the client consider which color he wants to add.

当初、色が入る箇所はペンキ塗りで考えていたのですが、居酒屋の雰囲気に合わせて和紙を貼ることにしました。
Initially, we intended to add the colors by paint, but pasted Japanese paper depending on the Japanese-style bar atomosphere.
この居酒屋、お酒にこだわってはるそうで、開店とても楽しみにしてます。
The bar owner is paticular about Sake, will be open soon. Looking forward to it.
Posted by Masakatsu Nishitani at
23:13
│Comments(3)
2014年05月24日
Greengrocer
福岡市中央区浄水通にてこだわりの新鮮野菜を扱う八百屋さん、50(GO-MARU)建設計画中です。
Planning the greengrocer who deals with fresh and selected vegetables in Josui Dori, Chuo Ward, Fukuoka.

来月6月完成予定。野菜の豊かな色彩が映えるようなお店づくりを目指します。
Scheduled to be completed next month. Trying to create the colorful greengrocer with beautiful veges.
Planning the greengrocer who deals with fresh and selected vegetables in Josui Dori, Chuo Ward, Fukuoka.

来月6月完成予定。野菜の豊かな色彩が映えるようなお店づくりを目指します。
Scheduled to be completed next month. Trying to create the colorful greengrocer with beautiful veges.
Posted by Masakatsu Nishitani at
19:03
│Comments(0)
2014年05月23日
風の曲がりくる家 Completion of work

宗像市にて設計をおこないました”風の曲がりくる家”完成してます。施工は腕利き大工の大工家さんです。
Completed the wooden house construction in Munakata, Fukuoka. Constructed by the great carpenter, Daikuya.

飫肥杉の梁や柱が露出している真壁構造。漆喰とのコントラストがいいです。床は浮造りで木目が浮いているので、足触りが気持ちいい。
You can see the beams and colums of the Miyazaki local cedar called Obisugi in traditional way such as half timbering. The contrast between wood and lime plaster is beautiful. When you stand on the floor, you would feel the grain of wood which makes you feel good.

和室の柱は数寄屋のように自然の柱をそのまま立てています。畳間には掘りコタツ、ここの電気配線は露出した昔ながらの碍子引き配線を使いました。
This room has a column which is the natural wood as it is like the Japanese tea room style, a hori-gotatsu, a foot warmer built into a floor, and traditional electric wiring.

居間から続く縁側には屋根がかかっています。直射日光を受けることがなく、夏も涼しいはず。
Outside balcony is under the roof to avoid direct sunlight. It should be cool even in Summer.

キッチンの立ち上がりには床材の余りを使用しました。キッチン収納内部には風を抜くための窓がついています。
Used remained floor material to the kichen wall. Inside of the storage, there's a window to let air out.

階段ささらが迫力あります。飫肥杉は木目や葉節が多くて、表情が荒々しく力強い印象を得ます。
Powerful bridgeboard for the stairs. The Obi cedar has lots of grains and knots that shows us rough and strong impression.

心地いい2階の客間です。渾身の住宅が完成しました。我々の自信作です!
Confortable guest room at the second floor. We did our best for the house and are proud of our work!
Posted by Masakatsu Nishitani at
14:15
│Comments(0)
2014年05月21日
Under planning

福岡市内にて新築プロジェクト”Two Huts”(仮)計画中です。昨日、お施主さんに手描きの完成予想図を提出しました。シンプルな三角屋根の小屋が2つ。1つは生活する方、もう1つは収納小屋です。2階は子供室で屋根裏部屋でアルプスの少女ハイジの部屋のイメージです。絵に描いてあらためて気づくのが外構の植栽の重要性。自然と調和した建物の外観と景色を作るには豊かな緑は不可欠です。葉っぱ一枚一枚真剣に描きました。お施主さんにも伝わるといいなぁ。
The project of a new wooden house is now in progress in Fukuoka. I presented its conceptional drawing to my client yesterday. It shows two huts, one is to live and the other is a storage. The second floor has two attic rooms for kids and its inspiration came from the Japanese cartoon called "Heidi, Girl of the Alps". When I drew the image, realized how important the greenery is, for houses to make the exterior and scenery harmonized with nature. Tried to draw one piece of the leaf. Hopefully the client would feel what I intend to.
Posted by Masakatsu Nishitani at
14:07
│Comments(0)



