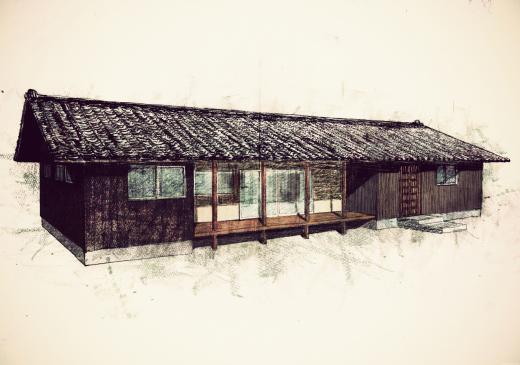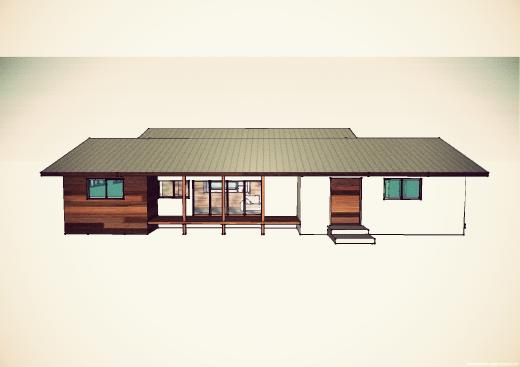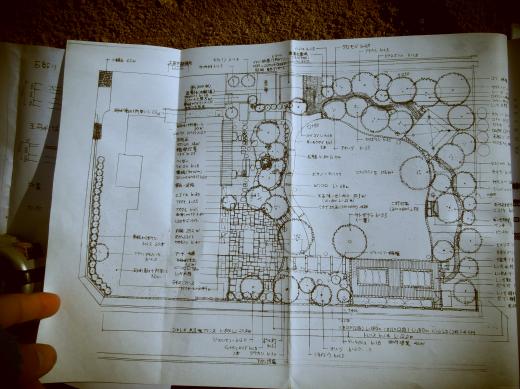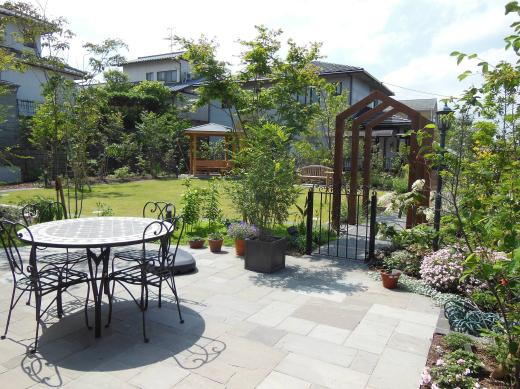2013年08月22日
Plans are under way
糸島市にて糸島の長屋(仮称)計画中です。付近の平らなゆったりした田園風景に調和するような平屋を計画しています。
Plans are under way to build a new house in Itoshima. Planning a wooden, flat and single story house to harmonize the house with the quiet rural landscape.

クライアントにイメージを伝えるパース。このイメージをもとにクライアントと話合い、彼らの嗜好を掴んでいきます。しかし、瓦屋根描くのはめんどくさい!
Perspective drawing is to show our images to clients. Based on the image, talking to clients and trying to understad what they want. I was sick of drawing the tile roof this time. Troublesome.

一方では、屋根形状などは、様々なイメージを見せるため、すぐ修正できるようなGoogle SketchUpでもパースを作成します。形状、素材とも様々なイメージを見てもらい、最終的に瓦の切妻屋根になりそうです。頑張ろ!
On the other hand, I create the roof image using Google SketchUp because easy to modificate. As a result, the client chose a gable roof with tiles. Trying my best!
Plans are under way to build a new house in Itoshima. Planning a wooden, flat and single story house to harmonize the house with the quiet rural landscape.

クライアントにイメージを伝えるパース。このイメージをもとにクライアントと話合い、彼らの嗜好を掴んでいきます。しかし、瓦屋根描くのはめんどくさい!
Perspective drawing is to show our images to clients. Based on the image, talking to clients and trying to understad what they want. I was sick of drawing the tile roof this time. Troublesome.

一方では、屋根形状などは、様々なイメージを見せるため、すぐ修正できるようなGoogle SketchUpでもパースを作成します。形状、素材とも様々なイメージを見てもらい、最終的に瓦の切妻屋根になりそうです。頑張ろ!
On the other hand, I create the roof image using Google SketchUp because easy to modificate. As a result, the client chose a gable roof with tiles. Trying my best!
Posted by Masakatsu Nishitani at
23:52
│Comments(2)
2013年08月07日
Landscape design
藍ランドスケープさんの造園工事の見学に行きました。庭園設計のご指導を頂いている師匠です。
Observed the garden constructed by Ai Landscape Design who is my mentor. I've been learning landscape design from them.

手描きの平面図には、様々な種類の植栽が事細かに書かれています。
The handwriting plan precisely mentions variety of plant species.

また、もう一枚の手描き図によって、クライアントは、工事完成後のイメージをしやすいんです。
Clients can easily imagine a view after the completion of construction with another handwriting image.

工事が始まってから...
The construction started...

完成後の最近の写真がこちら。素晴らしい!この工事~完成後の見学はすごく勉強になります。庭園設計の必要性を強く感じます。住宅設計にもこれが含まれるべきです。
Recent photo after the completion of construction. Marvelous! The observation is a good learning experience for me. Strongly sensed the necessity of garden design, and it should be included in designing a house.
Observed the garden constructed by Ai Landscape Design who is my mentor. I've been learning landscape design from them.

手描きの平面図には、様々な種類の植栽が事細かに書かれています。
The handwriting plan precisely mentions variety of plant species.

また、もう一枚の手描き図によって、クライアントは、工事完成後のイメージをしやすいんです。
Clients can easily imagine a view after the completion of construction with another handwriting image.

工事が始まってから...
The construction started...

完成後の最近の写真がこちら。素晴らしい!この工事~完成後の見学はすごく勉強になります。庭園設計の必要性を強く感じます。住宅設計にもこれが含まれるべきです。
Recent photo after the completion of construction. Marvelous! The observation is a good learning experience for me. Strongly sensed the necessity of garden design, and it should be included in designing a house.
Posted by Masakatsu Nishitani at
00:38
│Comments(0)



