2014年06月27日
Happy Ruamoko
タッチラグビーという、老若男女楽しめる鬼ごっこのような、コンタクトプレーのないラグビーを楽しんでいます。我々、ルアモコフクオカは、スポーツを通じた国際交流を一番の目的としたチームです。チームができてから3年になり、記念にファレルのハッピーという曲に乗せて動画をつくりました。
Every Sunday we enjoy touch rugby like a tag game, without any contact play. Ruamoko Fukuoka, our main purpose is an international exchange through sports. This year is the 3rd anniversary of Ruamoko, so we made the memorial movie with the music, Pharrell's "Happy".
このチームの何がすごいかって、世界中の人が福岡に来て、タッチラグビーを通じて国際交流して、また世界中へと帰って行くわけで、世界中にルアモコファミリーがいるんです。この動画はそのあらわれで、色んな国からVTRを送ってくれたものを収録しています。ほんまに素晴らしい国際交流の場にいることをあらためて実感することができました。またみんなに会いたい!
Awesome thing is that people come from overseas, play touch rugby together, and they then go home, that is, now we have a Ruamoko familly all over the world. This movie shows you that our family took the movie and sent us from their each countries. I realized that I belong to the awesome group for the great international exchange. Miss you heaps guys!
興味のある方は、是非フェイスブックの「Fukuoka Touch Rugby」のページを見てみて下さい。
If you are interested, please check our "Fukuoka Touch Rugby" page on facebook.
Every Sunday we enjoy touch rugby like a tag game, without any contact play. Ruamoko Fukuoka, our main purpose is an international exchange through sports. This year is the 3rd anniversary of Ruamoko, so we made the memorial movie with the music, Pharrell's "Happy".
このチームの何がすごいかって、世界中の人が福岡に来て、タッチラグビーを通じて国際交流して、また世界中へと帰って行くわけで、世界中にルアモコファミリーがいるんです。この動画はそのあらわれで、色んな国からVTRを送ってくれたものを収録しています。ほんまに素晴らしい国際交流の場にいることをあらためて実感することができました。またみんなに会いたい!
Awesome thing is that people come from overseas, play touch rugby together, and they then go home, that is, now we have a Ruamoko familly all over the world. This movie shows you that our family took the movie and sent us from their each countries. I realized that I belong to the awesome group for the great international exchange. Miss you heaps guys!
興味のある方は、是非フェイスブックの「Fukuoka Touch Rugby」のページを見てみて下さい。
If you are interested, please check our "Fukuoka Touch Rugby" page on facebook.
Posted by Masakatsu Nishitani at
02:02
│Comments(0)
2014年06月25日
Bar planning

現在、中央区天神の親富孝通りにて、DJバーの建設中です。名前はecho(エコー)。ファサードは、黒漆喰磨き仕上げの壁に、スティールドアと無機質でシンプルなデザインにしています。
The new bar along the Oyafuko-street in Tenjin, Fukuoka, is under the construction. The name is "echo". The facade design is quite simple and inorganic, the wall is polish finish of traditional black lime plaster, and entrance door is steel.

初期のバーカウンターのイメージはこんな感じですが、クライアントと大工さんとの熟考の上、またデザインは大幅に改善されました。
This is the initial design of the bar counter. After many considerations with the client and carpenters, the desing has been developed a lot more.

このバーのコンセプトは、プロジェクションマップによる音と光の演出。光が内装仕上げとなります。南フランスの採石場で見てきたプロジェクションマッピングのアイディアを提案したところ、偶然にもクライアントも同じことを考えてはりました。音も映像も彼自身が作りはるんです。
The bar concept is a dramatic presentation technique that uses light and sound by projection mapping. The light is the finish of its interior. I proposed to the client, the idea of projection mapping which I saw at the quarry in the south France. Coincidentally he had exactly the same idea. He designs the lights and sound by himself.

DJブースの初期デザインも、プロジェクションマッピングを生かす方法に変更します。
This initial design of DJ booth is also changed to the way using projection mapping.
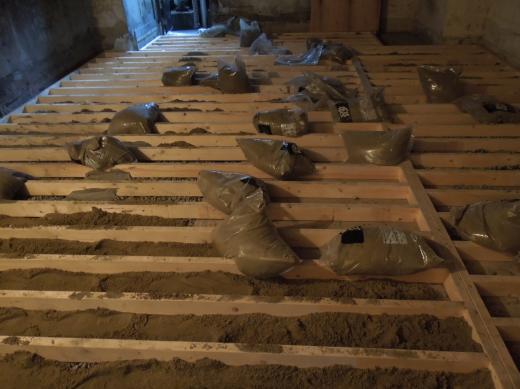
床下に仕込まれる砂。この砂の空隙が音を吸収するという手法は大工さんに教えてもらいました。このバーのもう一つのコンセプトはサウンドシステム。このバーはこの優良な音響を最大限に生かす工夫がされています。
Spread sand under the floor. The sand void abosorbs sound to decrease sound reflection. The carpenters taught me some methods making good use of high quality sound system which is another concept of the bar.
この夏、オープン予定です。楽しみです。
The new bar is opening this summer. Looking forward to it.
Posted by Masakatsu Nishitani at
01:30
│Comments(0)
2014年06月18日
糸島の長屋 Another completion of work

糸島市の"糸島の長屋"完成してます。施工は地元の田中建設さんにお願いしました。ナラの木の床の蜜蝋ワックス塗りは一人でやりました。設計士も図面だけでなく床も塗ります。めっちゃしんどかった...でも、すごくいい色になりました。
Another completion of work in Itoshima, Fukuoka, constructed by Tanaka Kensetus. I designed this house but also painted whole oak floor with beeswax by myself. I was so tired of it, but the floor became more beautiful.
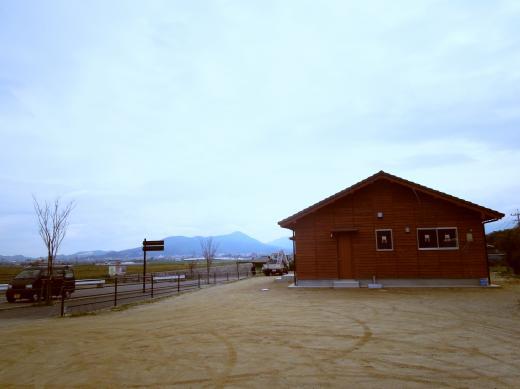
糸島のなだらかな景色になだらかな平屋を建てました。リビングを中心とした生活をしたいというお施主さんのご要望があり、リビングからどの部屋にも行けるようになっています。
I desiged the flat house which was harmonized with the grassy plain. As the client's request, we make the large living room central, and it connects every room.
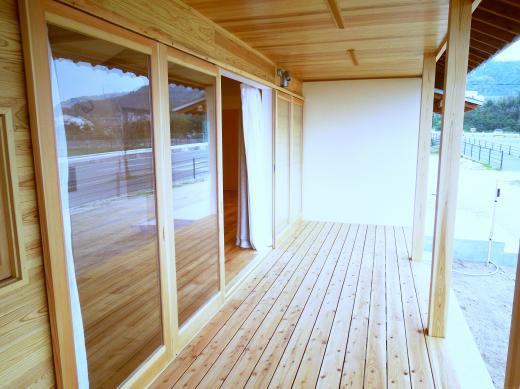
この住宅は大きめの縁側を設けました。
The house has a rather large balcony.
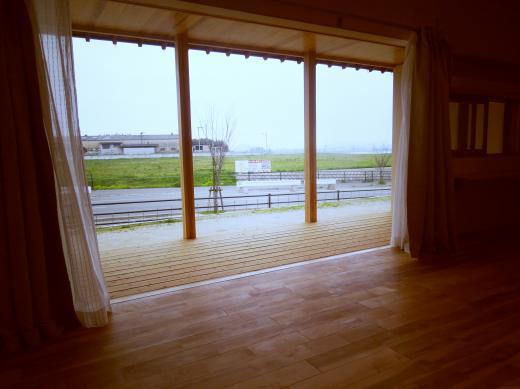
窓を開けるとリビングと一体化します。
When you fully onpe the sliding doors, the balcony is intergrated with room.

キッチンはそこだけ小屋のイメージで。
Kitchen wall is like a cabin's.

子供室は長細い部屋を本棚で間仕切ることにしました。地元糸島の大工さんのおかげで、糸島の風景に調和した住宅をつくることができました。
Book shelf will divide the long kid's room into three. Thanks to the local carpenters, we could build the house harmonized with the beautiful scenery of Itoshima.

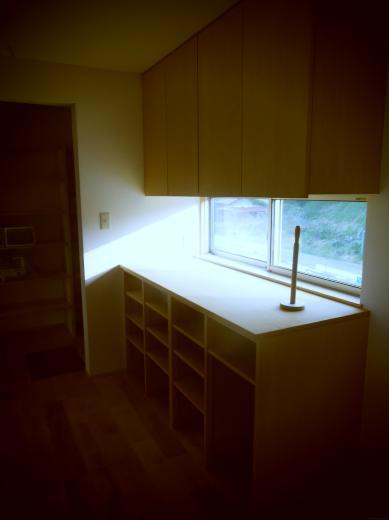
Posted by Masakatsu Nishitani at
15:41
│Comments(0)



