2016年03月31日
フーバー店舗改装工事 FUBAR remodel

天神親富孝通りのナイトクラブ、フーバーさんの改装工事をおこないました。今回はクライアントがデザインされたイメージをただただ現実化したような工事でした。バーカウンター背後の照明には日本の伝統工芸「組子」を取り入れています。
Recently remodeled the nightclub, FUBAR in Tenjin, Fukuoka. This time the client designed the interior, and we just made it happen. The traditional craftwork "Kumiko" is installed behind the bar counter.
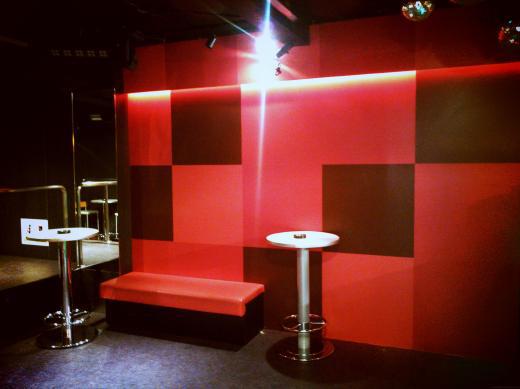
バーエリアの壁には赤の市松模様。施工予定だったばったり床几は手摺に変更になりましたが、入口ホール内壁はクライアントDIYの漆喰塗りです。インターナショナルなバーですので、海外の方にも和のデザイン、ちょっと自分の国のものとは違うなというのを感じてもらえればと思います。
Red checkerboard on the bar area wall. We call it "Ichimatsu" that design has a long history in Japan. We planned to install a folding bench at the front of traditional townhouses, but changing the plan to handrail. The client painted traditional lime plaster on the entrance wall by himself. FUBAR is an international bar, so hopefully people from overseas feel something different design from theirs.

反対側の壁もクライアントご自身のラフドローイング。黒い部分が書道の筆跡のようないいアクセントになってます。
Rough drawing on the other side of the wall, also drawn by the client. The black part looks like a traditional calligraphic handwriting and a good decorative accent.

広々とした洗面室。今回の内装は全体的にここのバーカラーである赤を基調にしています。
Large washroom. The interior color is based on the bar color, red.

DJブースは、クライアントと材木店へ訪問。樹種や経年数の違いによる色むらがあるのものを選定されました。
Client and I went to the lumber shop to see the materilas for the DJ booth. The client chose the different color lumbers due to its different kinds and years.

工事前に計画していたDJブースのラフスケッチ。
Rough sketch of the DJ booth planned before the construction.
おはようございます(^-^)/今夜から平日FUBARスタートします!火曜日はNu endoがレギュラーです!ちなみに…水曜は Nu Sea-bose .新たにNOMAが仲間入り!木曜はkensac たまにNu !です(^-^)/お待ちしてまーす!!!
Posted by 田口 さとみ on Tuesday, 15 December 2015
Actual one after the construcion.
実物はこうなりました!
Posted by Masakatsu Nishitani at
11:02
│Comments(0)
2016年03月22日
須恵の小屋完成写真 Sue hut photos

糟屋郡須惠町の新築木造住宅”須惠の小屋”、施主様が以前、山小屋でカフェをされたいとおっしゃっていたのが頭に残ってましたので、山小屋のイメージをもって設計しました。
I remembered that the client one day wants to open a mountain hut cafe a while ago, so designed the wooden, second-story house like a mountain hut in Suemachi, Kazuya-gun.

完成写真です。外構は施主様がご自身で施工され、柵の他にも菜園、手洗い小屋、ロケットストーブなんかもご自作されてました。ほんとに山小屋に来たような雰囲気でした。
Facade photo. The client did DIY for the fence, kitchen garden, storage and rocket stove. Those items also make the house more like a mountain hut.

外壁には焼杉を使用。オイルステイン塗装の木板と組み合わせて色むらをつくりました。玄関扉内には木製の造作網戸を設置しました。
The exterior wall is made of baked ceder which is one of the traditional materials of Japan, and mixing with the oil stained ceder to make an uneven color. The door maker made the retro screen door.

延床30坪足らずの住宅ですが、狭さは感じません。奥様からキッチンはLDKから見えないよう隠されたいとのことで、食器棚で間仕切ることにしました。
This is a compact house though, you do not feel it's a small room. The client requested to hide the kitchen from the dinning, we installed the sideboard as a partition.
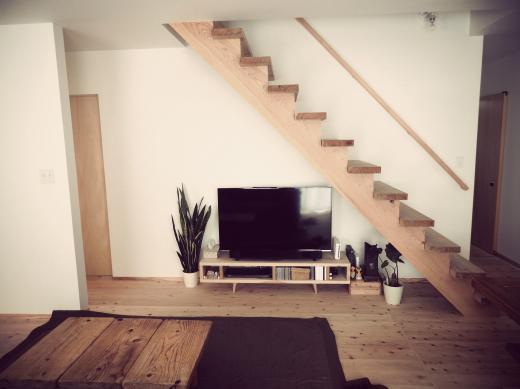
TVキャビネットは、大工さんが作ってくれました。リビングのテーブルはこれまた施主様のDIYで。
Carpenter made TV cabinet and DIY coffee table.

LDKには一段上がりの畳間、床下は収納引き出し。ちょこっと昼寝するのにいいスペースです。昼寝すると九州のいぐさのいい香りがします。
Storage underneath one step Tatami place. This is the good space for taking a nap. You'll smell good of the local rush grass of Tatami.

階段もシンプルに。
Stairs are simple, wooden, smells good.

2階の小屋裏部屋は子供室。大工さんが無垢の一枚板を学習机としてプレゼントしてくれました。
Attic room for kids. The study desk made of a beautiful ceder is a gift from the carpenter, wishing their hard work.
Posted by Masakatsu Nishitani at
13:59
│Comments(0)
2016年03月20日
ベルワッフルズ壱岐オープン!BelWaffles IKI open!

壱岐のあまごころ本舗施設内にて、ベルワッフルズ壱岐店オープンしました。クライアントはロシアとベルギーの方で、ベルギーのワッフルショップの雰囲気をという彼らのアイディアを形にしました。
Waffle shop, BelWaffles IKI new open in the shopping mall Amagokoro, IKI. The clients are from Russia and Belguim. Tried to make their idea real such as producing the atmosphere of Belgian waffle shops.
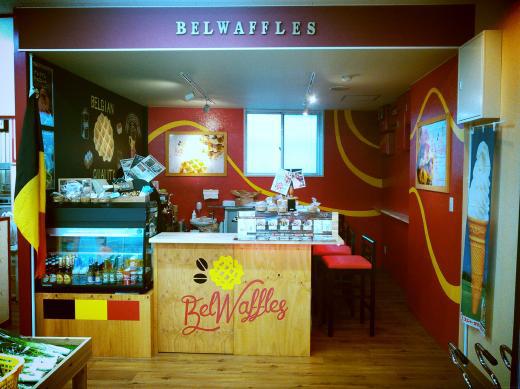
工期がない中、壱岐の腕利き工務店の倉本組さんに突貫工事をお願いしました。おかげ様で3/18になんとかオープン!
In a really short period of construcion, the local skillful constructor complete their work by March 18th. Somehow, the shop could open due to their hard work.

初日は大盛況で、この連休中も大忙しだそうで、嬉しい悲鳴だったそうです。奥の壁のチョークボードには初めてのチョークアートに挑戦しました。ちょっとソフトクリームはこの看板の代わりにチョークで描いた方がええなぁ。
The first day was incredebley busy for the shop, that was awesome problem. I tried my first time chalk art on the chalk board. Should have drawn softcreams instead of the ad board.

初めてにしては、悪くないでしょ?ワッフルの廻りに材料を描いてます。コーヒーカップはベルギー国旗色。あと、もう少し描き足す予定です。
Not too bad for the first time right? Drew ingredients around the waffle. Coffee cup's colors are the same as the Belgian flag. I'll add some more letters and drawing.
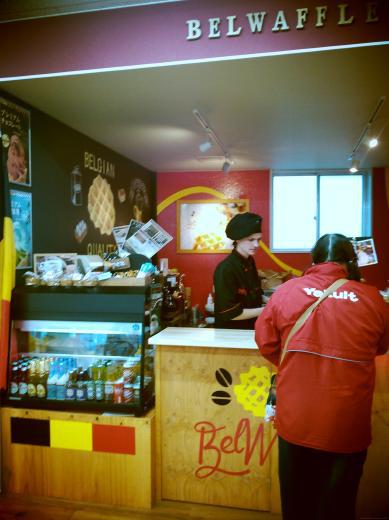
このお店では、ベルギーのリエージュという街発祥のワッフルが楽しめます。めちゃ美味しくてクセになりますよ。
You can try traditional Belgian waffle, originally from Liege, Belguim. You will love it!
Posted by Masakatsu Nishitani at
00:54
│Comments(0)
2015年10月19日
Mフロートラウンジ完成! Completion of work

福津市西福間にて改装工事をおこないました「Mフロートラウンジ」完成しました!フロートタンクを使用した新しいリラクゼーションサロンです。フロートタンクでは、光や音が遮られた空間で、皮膚の温度に保たれた高濃度のエプソムソルトの塩水に浮かぶことができます。その濃さは死海、あるいはグレートソルトレイクを遥かに上回ります。このタンクは、深いリラクゼーションをもたらし、ストレス、不安、抑うつを減少させるそうです。ぜひ、一度試されて下さい。やみつきになりますよ。詳しくは、Mフロートラウンジのウェブサイトにて。
Completed the shop rennovation work for "M float lounge" in Fukutsu, Fukuoka. This is a very new relaxation salon using "float tank" which is a lightless, soundproof tank inside which subjects float in a solution of epsome salt at skin temperature. users float because densty of the solution is the way much thicker than the Dead Sea or Great Salt Lake. The tank is used for meditation and deep relaxation and in alternative medicine. Once please try it, you definetly love it! Details are in www.float-lounge.jp

今回は内装の完成写真です。施工は大工の「大工家」さんを始め、腕利きの職人さん達にお願いしました。こちらはレセプション。
Complete photos of the interior works. This place was constructed by the carpenter "Daikuya" and other masterful craftsmen. Here is the reception room.
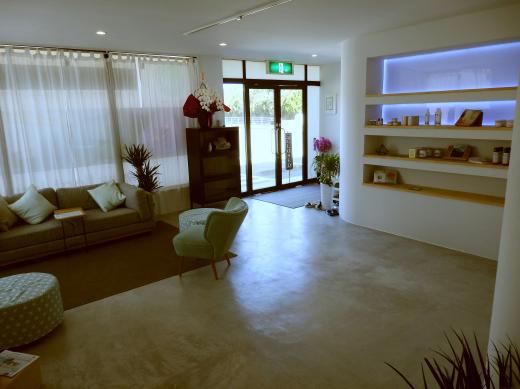
設計では、施主さんとお互いのアイディアをぶつけ合いました。施主さんと私とのハイブリッドデザインです。
In this shop design, the client and I exchanged our own ideas many times. I can say that is a hybrid design between the client and myself.
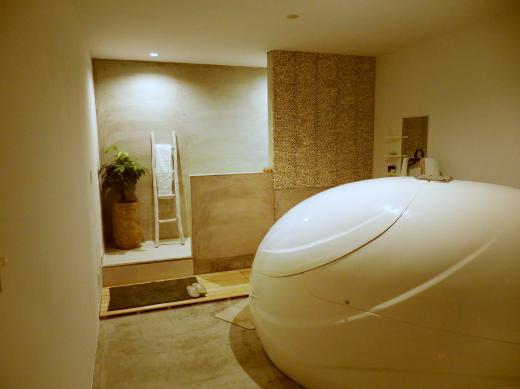
こちらはフロートタンクのあるタンクルーム。シンプルに床と壁の一部はモルタルで、奥に見えるのは小石のタイルです。
Here is the tank room with a "float tank". Simply plastered mortar on the part of floor and wall and pebble tiles are on the back wall.
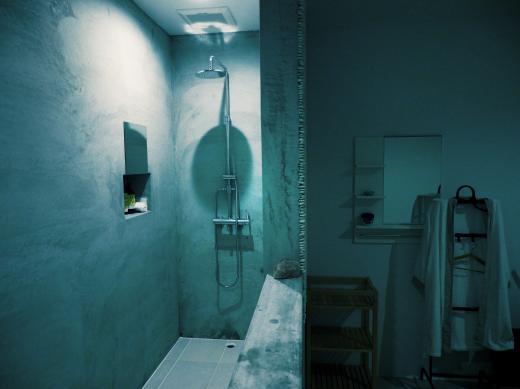
シャワー室。タンクルームと半一体化してつながっています。
Shower room connecting the tank room without a wall.
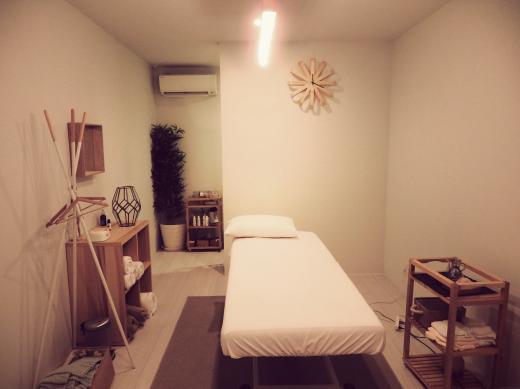
このマッサージ室を含め、すべての壁、天井の塗装工事は、ベンジャミンムーアさんの塗料を使用して、すべて施主さんがおこないました。素晴らしい仕上がりです。ベンジャミンムーアさんの製品はDIYにお薦めの塗料です。
Including this massage room, walls and ceilings were painted by the client using paints from Benjamin Moore. This is great work! Benjamin moore prodcuts are really useful for DIY works.
Mフロートラウンジはいまだかつてなかった新しいリラクゼーション手法です。ぜいチェックして、挑戦してみて下さい!詳しくはwww.float lounge.jp
M float lounge is a very new relaxation treatment. Please check it out and try it! Details are in www.float lounge.jp
Posted by Masakatsu Nishitani at
20:07
│Comments(0)
2015年09月26日
須惠の小屋 Completion of work
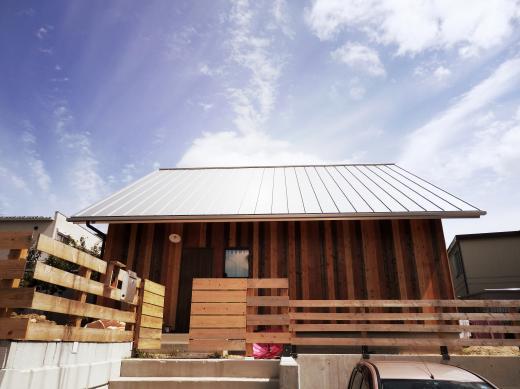
糟屋郡須惠町でおこなわれました木造住宅”須惠の小屋”プロジェクト、だいぶ前に完成しています。小屋といいましても、狭さを感じさせない造りです。外壁は国産の焼杉と杉の塗装したものを混ぜています。僕が全部塗りました。めっちゃしんどかった...
The project of wooden residential house in Sue, Fukuoka completed two month ago. It looks like a mountain hut, but you don't feel like the inside space is small. The wall is mixing burnt cedar with painted cedar from the local forest in Japan. Actually I painted them all. I was so exhausted from painting.
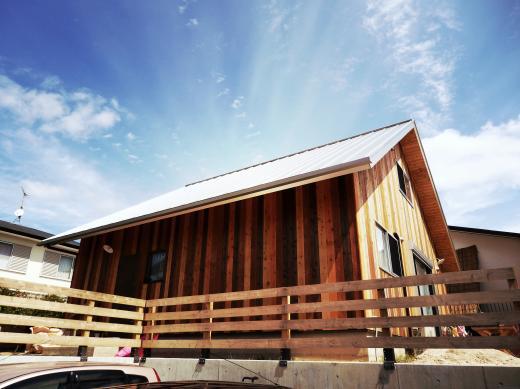
外構の木製フェンスの取付はすべて施主さんがご自分でおこなわれました。素晴らしい!忙し過ぎて完成写真撮り損ねたんです。アホでしょ。間もなく中をお見せできるのを楽しみにしています。
The client finished installation all wooden fence by himself. Good job! I was too busy to take photos of my work. Useless! Looking forward to showing you the more photos of the house soon.
Posted by Masakatsu Nishitani at
00:30
│Comments(0)
2015年05月10日
CREAM Nightclub renovation

先月、福岡市中央区の親富孝通り沿いにありますナイトクラブ、クリームさんの改装工事が完了しました。ロゴも新しく一変。
Renovation work was completed last month at the nightclub "Cream" in Tenjin, Fukuoka. The logo became brand new.

在来工法の大工さんがつくるDJブース。日本家屋の大工さんの腕をもってすればジャンルを問わず何だってできるのです。
The carpenter specializes in traditional Japanese house but made the DJ booth this time. Good carpenters can make anything.
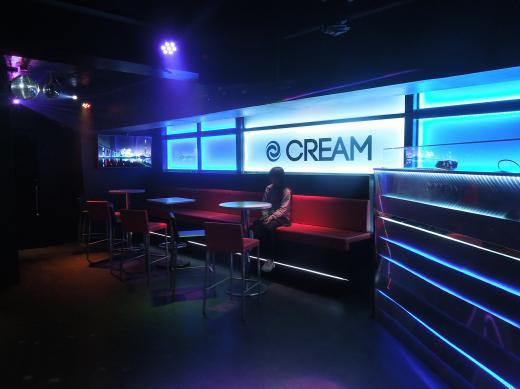
今回のリノベーションは、クライアントと私、そしてDJがアイディアをぶつけあっていいものができたと思います。3人で工場まで素材を直接見に行ったりもしました。
This time, the client, DJ, and I bounced ideas off each other, and produced good space as a result. We often went to the factory and showrooms to see material samples.

テーマのひとつとして今回、多く導入した素材がステンレス。バーカウンター、DJブース、壁面装飾などでこの素材を生かしました。空間に金属的な統一感ができました。
One of the main materials is stainless which is used for the barcounter, DJ booth and interior decorations. It creates a sense of metallic unification in the space.

ステンレスは工場にあった切れっ端。カッコよくてもったいないということで再利用しました。ステンレスもヘアライン、バイブレーション、鏡面などの表情に変化があり、使い分けもしました。今回、協力して頂いた鐘川製作所さん様々です。ありがとうございました。
We reused the pieces of stainless in the factory rubbish box because these were too cool and too good for us. The pieces had defferent finish such as hair line, viberation and mirror finish. Kanegawa Seisakusyo, thank you so much for your cooperation.
Posted by Masakatsu Nishitani at
00:11
│Comments(0)
2014年10月30日
Kivax International Drawing wall

九大学研都市駅近くにオープンしました児童向け英会話教室Kivax Internationalさん。施工前に描いていた絵が現実のものとなりました。
English school for kids "Kivax International" is open near Kyudai Gakkentoshi station in Fukuoka. The drawing image becomes true.

子どもたちが思い描いたことを壁一面にどこにでも描ける壁。壁に描いているとき、めちゃめちゃ楽しそうにしてくれてるそうです。造り手冥利につきます!
Kids can draw anything in their mind anywhere on the wall. When they draw, they look so exited. I bless the day I saw it.

英語、日本語、落書きが入り混じり、楽しかったんが伝わってきます。
Mixing English, Japanease and graffities...their feeling reaches me.

こちらは一面の黒板壁。子どもの落書きが、立派な教室の内装の一部になりました。
Kid's graffities become a beautiful part of the school interior on the other wall of the black board.

今日はこの教室のロゴプレートの取付に伺いました。手作り木製、アンティーク調です。プレート下にあるイタリアのおもちゃ、カラフルギアーは、一箇所の歯車を回せば全体が連動して回るおもちゃです。これも「描ける壁」と同じくこの教室の楽しい仕掛けです。
Visited the school to install the wooden handicraft antiqueish logo plate today. Colorful Gear, Italian toy under the plate is one of the exciting amusements in the school. When you turn one piece of the gear, the whole gears turn by the linkage with another.
Posted by Masakatsu Nishitani at
23:33
│Comments(0)
2014年10月19日
50(GO-MARU) Green eaves

玄関まわりになどさりげなく植物の緑をあしらうと、色どり豊かなファサードになります。
Decorating greenery around the entrance, the facade will be rich and colorful.

先日、浄水通りにある八百屋さん、50(ゴーマル)さんを訪ねました。オーニングと外部照明の打ち合わせです。
Visited the green grocery called 50 - GOMARU in Josuidori, Fukuoka, to have a meeting with the client about an awning and exterior lights.

お店正面にオーニングがご必要とのこと、既製品のオーニングの見積りをしていましたが、そのおよそ2/3のコストでこの上の写真のような緑のオーニングを提案しました。素材は耐久性を考えてステンレスです。もともとお店にあったぶどうの木を誘導する計画です。
The client requested to add awning in front of the shop, and then submited the estimation of the ready-made product at first. However, I proposed that the customized eaves like the above photo with the 2/3 price of the ready-made. Made of stainless due to attach importance to durability. Planning to use the grape tree that they originally have in the shop.

お店の写真上に完成予想図を描いてみました。ここまでになるには年月がかかるのですが、いずれはこの庇から木もれ日がさして、ぶどうの実がなります。
The above is the conceptional drawing on the photo. It takes a couple of months or years to become like that, but one day soon, you'll see sunlight through leaves and the tree will bear grapes.

しかし、ここのレモネードははんぱなく美味い!
By the way, 50's lemonade is incredibly amazing!!
Posted by Masakatsu Nishitani at
22:04
│Comments(0)
2014年10月09日
Kivax International English school for kids

九大学研都市駅近くにて、児童向け英会話教室「Kivax International」がオープンしました。この教室のレッスンは、英語教育プラス、ポジティブ教育という子供達がポジティブな考え方ができるよう心理的に働きかけるという特徴があるそうです。壁いっぱいに子供達が英語をらくがきのように書けるような空間を計画しました。
Currently English school for kids " Kivax International" is open near Kyudai Gakkentoshi station in Fukuoka. This English lesson uses the method called "positive psychology" that has as its purpose to use scientific understanding and effective interventions to aid a satisfactory life for the kids. Planned this space as the kids could draw graffities all over the wall.

最初は新築のこのような一間の状態でした。
At first, this place was like the above.

引戸で各教室を間仕切り、場合に応じて2部屋を1部屋にできるようにしています。教室の壁一面には、塗装するとホワイトボードのようになる塗料を使用しました。文頭のイメージ図のように壁のどこにでも書けるようになっています。
Partition wall using sliding doors is capable of partitioning the space in a variety of forms. We painted a special paint on the one side wall, so it becomes a white board. You can draw anywhere on the wall as shown in the top image.

青は色彩心理学的に集中力を持続させる影響があるそうで、カーペットで床一面を青にしています。
Blue color is said to be an effective color to help sustain concentration in color psychology. We chose blue carpets on the floor.

この壁面は黒板塗料で壁一面チョークで物を書けます。クライアントの意向により、子供達のらくがきの色どりがこの教室の内装になるような空間になります。
This wall is covered with the chalkboard paint. The whole space reflects the client's idea, covered with the colorful kid's graffities that would be the decoration of the room.

現在、こちらのKivax Internationalさんでは、入校説明会を実施中です。今週末10/11(土)には、「福岡初上陸!世界の子ども達が学ぶポジティブ教育親子体験会」というのが催されるそうです。まだ飛び込み参加できるかもしれませんので、詳しくは、Kivax Internationalさんのホームページをご参照下さい。
Kivax International has held the information session of the school. This coming Saturday, October 11th, they hold a special session which kids and parents have an opportunity to experiece their "Positive Education". You may still have a chance to join, so please check the detail on their website.
Posted by Masakatsu Nishitani at
15:19
│Comments(2)
2014年10月06日
ECHO Long way to the completion

福岡市中央区天神にてバーの改装工事をおこないました。店名は”echo”(エコー)です。ファサードはシンプルに、城郭の壁に使われていた黒漆喰に銀色のヘアライン仕上げのステンレスドアの対比がおもしろいです。
Recently the night club rennovation was completed in Tenjin, Fukuoka, called "echo". The facade design is quite simple, showing the contrasting color between black lime plaster which was traditionally used for the wall of Samurai castles, and silver stainless door hairline finish.

先月末にやっとグランドオープン!
Finally had a grand open day at the end of last month.

最初はこんな状態から始まりました。
Started from empty space...

ここの大工工事は2名のアメリカ人の大工さんによって行われました。アメリカと日本の法規、工法、材料の違いに四苦八苦しました。音の反響、吸音材や防音効果についていくつかのアイディアを提供してくれました。
Two carpenters from the States did a good job of this renovation. We struggled with differences of regulations, construction method and materials between the States and Japan, but they provided us some ideas of echo, acoustic materials and sound protection.

施主さんご自身やお友達によるDIYによって、施工費を大きく削減することができました。
The clients and their friends also did DIY works a lot, these efforts dramatically reduced the construction cost.

アメリカの大工さんは、結構マイペースで仕上がりもラフだったものの、最後は日本の職人さんを投入しての共同作業でなんとか完成にこぎ着けました。
The carpenters worked at their own pace, their finish was a bit rough, but the Japanese craftsmen completed at last. The complition of work was accomplished by collaboration between American and Japanese craftsmen.

このバーのコンセプトは、最高の音響とプロジェクションマッピングによる映像の音と光のコラボレーションです。DJやバーテンさんも本当に素晴らしい人ばかり。是非、行ってみて下さい!
The unique nightclub concept is the great sound system and projection mapping, collaboration between music and light. "echo" has great DJs and bartenders as well. Please come and see "echo"!


Posted by Masakatsu Nishitani at
18:10
│Comments(0)
2014年08月25日
50(GO-MARU) Greengrocer GO-MARU
福岡市中央区浄水通にてこだわりの新鮮野菜を扱う八百屋さん、50(GO-MARU)さんを完成後訪ねました。
Visited a greengrocer "GO-MARU" deals with selected fresh vegetables in Josuidori, Fukuoka, after completion of work.


完成後はこうなりました。ここ八百屋なの?という外観です。
After completetion of work. People wonder what kind shop it is.

お野菜のみならず、美味しそうな、面白そうなものがいっぱいあります。内装はほぼ施主様がDIYで。素晴らしい完成度です。
You see not only vegetables, but also lots of stuff looks yammy and interesting. The owner did a great job for most of the interior.

・飛魚つゆ Flying fish noodle soup
・島原極細素麺 Somen, thin noodle from Shimabara
・ミックスピクルス Pickles
・アンチョビドレッシング Anchovy dressing
・和紅茶スパークリングサイダー Japan-made English tea sparkling cider
・オリーブ・オイルサーディン Olive oiled sardines
・でっかいトマト Fresh tomato
ここにある商品に惹かれてついつい買い込んでしまいました。とても楽しくなる八百屋さんです、是非行って見て下さい!詳しくはこちら→GO-MARU
The items attracted me and bought a lot. Really enjoyed the shopping here. Details are →GO-MARU
Visited a greengrocer "GO-MARU" deals with selected fresh vegetables in Josuidori, Fukuoka, after completion of work.


完成後はこうなりました。ここ八百屋なの?という外観です。
After completetion of work. People wonder what kind shop it is.

お野菜のみならず、美味しそうな、面白そうなものがいっぱいあります。内装はほぼ施主様がDIYで。素晴らしい完成度です。
You see not only vegetables, but also lots of stuff looks yammy and interesting. The owner did a great job for most of the interior.

・飛魚つゆ Flying fish noodle soup
・島原極細素麺 Somen, thin noodle from Shimabara
・ミックスピクルス Pickles
・アンチョビドレッシング Anchovy dressing
・和紅茶スパークリングサイダー Japan-made English tea sparkling cider
・オリーブ・オイルサーディン Olive oiled sardines
・でっかいトマト Fresh tomato
ここにある商品に惹かれてついつい買い込んでしまいました。とても楽しくなる八百屋さんです、是非行って見て下さい!詳しくはこちら→GO-MARU
The items attracted me and bought a lot. Really enjoyed the shopping here. Details are →GO-MARU
Posted by Masakatsu Nishitani at
00:07
│Comments(0)
2014年06月18日
糸島の長屋 Another completion of work

糸島市の"糸島の長屋"完成してます。施工は地元の田中建設さんにお願いしました。ナラの木の床の蜜蝋ワックス塗りは一人でやりました。設計士も図面だけでなく床も塗ります。めっちゃしんどかった...でも、すごくいい色になりました。
Another completion of work in Itoshima, Fukuoka, constructed by Tanaka Kensetus. I designed this house but also painted whole oak floor with beeswax by myself. I was so tired of it, but the floor became more beautiful.
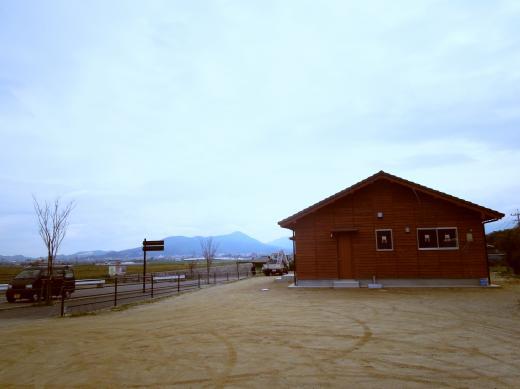
糸島のなだらかな景色になだらかな平屋を建てました。リビングを中心とした生活をしたいというお施主さんのご要望があり、リビングからどの部屋にも行けるようになっています。
I desiged the flat house which was harmonized with the grassy plain. As the client's request, we make the large living room central, and it connects every room.
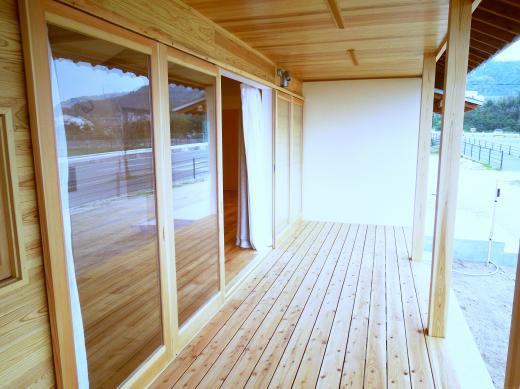
この住宅は大きめの縁側を設けました。
The house has a rather large balcony.
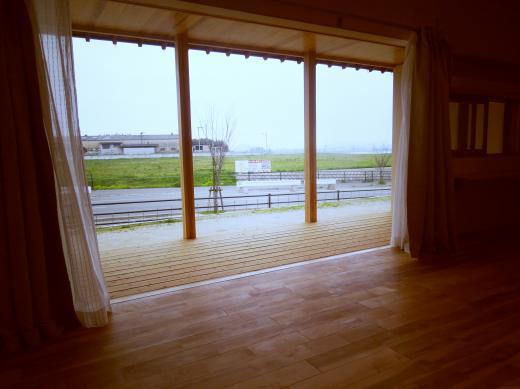
窓を開けるとリビングと一体化します。
When you fully onpe the sliding doors, the balcony is intergrated with room.

キッチンはそこだけ小屋のイメージで。
Kitchen wall is like a cabin's.

子供室は長細い部屋を本棚で間仕切ることにしました。地元糸島の大工さんのおかげで、糸島の風景に調和した住宅をつくることができました。
Book shelf will divide the long kid's room into three. Thanks to the local carpenters, we could build the house harmonized with the beautiful scenery of Itoshima.

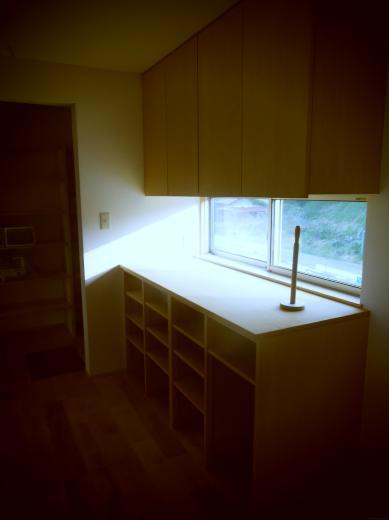
Posted by Masakatsu Nishitani at
15:41
│Comments(0)
2014年05月23日
風の曲がりくる家 Completion of work

宗像市にて設計をおこないました”風の曲がりくる家”完成してます。施工は腕利き大工の大工家さんです。
Completed the wooden house construction in Munakata, Fukuoka. Constructed by the great carpenter, Daikuya.

飫肥杉の梁や柱が露出している真壁構造。漆喰とのコントラストがいいです。床は浮造りで木目が浮いているので、足触りが気持ちいい。
You can see the beams and colums of the Miyazaki local cedar called Obisugi in traditional way such as half timbering. The contrast between wood and lime plaster is beautiful. When you stand on the floor, you would feel the grain of wood which makes you feel good.

和室の柱は数寄屋のように自然の柱をそのまま立てています。畳間には掘りコタツ、ここの電気配線は露出した昔ながらの碍子引き配線を使いました。
This room has a column which is the natural wood as it is like the Japanese tea room style, a hori-gotatsu, a foot warmer built into a floor, and traditional electric wiring.

居間から続く縁側には屋根がかかっています。直射日光を受けることがなく、夏も涼しいはず。
Outside balcony is under the roof to avoid direct sunlight. It should be cool even in Summer.

キッチンの立ち上がりには床材の余りを使用しました。キッチン収納内部には風を抜くための窓がついています。
Used remained floor material to the kichen wall. Inside of the storage, there's a window to let air out.

階段ささらが迫力あります。飫肥杉は木目や葉節が多くて、表情が荒々しく力強い印象を得ます。
Powerful bridgeboard for the stairs. The Obi cedar has lots of grains and knots that shows us rough and strong impression.

心地いい2階の客間です。渾身の住宅が完成しました。我々の自信作です!
Confortable guest room at the second floor. We did our best for the house and are proud of our work!
Posted by Masakatsu Nishitani at
14:15
│Comments(0)
2014年03月05日
プレハブ式茶室住宅 Construction completed

朝倉市甘木の日本家屋のプレハブ化、工事完了しました。準防火地域に木の家を建てるって本当に大変なのがわかりました。
The work of the prefabricated traditional houses in Amagi, Fukuoka, was completed. It turns out how hard it is to build a wooden house in secondary fire protection districts.

門を入りますと玄関口に。銅の雨樋を伝った雨は、小石で隠した雨水枡に落ちていきます。
At the entrance through the gate. Rain along the copper gutter falls in the catch basin coverd with a pebble.

庭には、敷石、飛石、植栽が配置されました。
Paving stones, stepping stones, plants has been placed in the garden.

玄関を入ったところ。網代組みの天井に格子玄関、床は三和土です。
Entering the lattice door, you can see "Tataki" which is an earthen floor made by mixing beaten earth with lime and water, then beating and solidifying it. Ceiling is made of woven bamboo into wickerwork.

入側と呼ばれる廊下です。ここも畳敷き。どこにいても、い草のとてもいい香りがします。壁の下側は、和紙の腰張。あるのとないのとで違う。何と表現したらいいかわからんのですけど、空間が締まる感じがします。
The corridor called "Irigawa" which has one tatami mat length about 1820mm. Smell of tatami mat spreads everywhere in the room. The paper called "Koshibari" is attached the lower part of the wall. It's totally different between attached and not attached. I have no idea of proper expression for the difference, but I can probably say it braces atmosphere up.

障子、襖などの建具も入りました。日本の家って、木と土と草と紙でできているんだなとあらためて思いました。
Sliding doors made of paper and wood, called "Shoji" and "Fusuma" were attached. When I look at it, I recognize that Japanese traditional house is made of wood, earth, grass and paper.

今回の工事で、設計監理をとおして日本の伝統家屋のプレハブ工法について学ぶことができました。次は、この経験を生かして新たな日本家屋を提案する予定です。
I was able to learn the method of prefabricated traditional house through its design supervision, and will propose a new plan of a three-storied house using this method soon.
Posted by Masakatsu Nishitani at
23:39
│Comments(0)
2013年07月19日
あかり珈琲 Cafe opens!

美味しい珈琲と手作りケーキのお店”西新五丁目あかり珈琲”が工事完了、オープンしました。
Cafe renovation has been completed and it opens. The name of the cafe is "Nishijin 5 chome Akari Coffee" in Nishijin, Fukuoka. Its specialities are amazing coffee and handmade cakes.
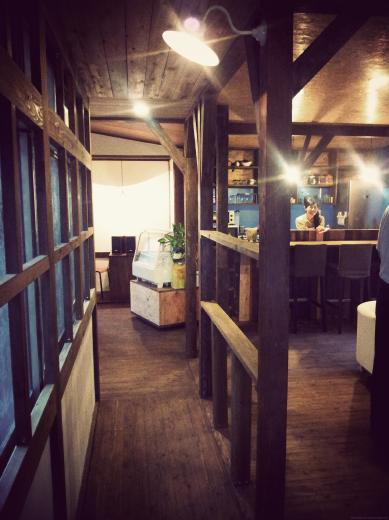
築47年の古民家を改装。雰囲気は大正レトロ、クライアントのコダワリ照明とボサノバでとても安らげる場所になりました。ここの珈琲、めっちゃ美味いです。基本的に珈琲飲めなかったんですが、お世辞抜きで美味しいと感じてます。ベトナム珈琲最高!
We renovated the 47 years old house. The design concept is make the retro atomosphere of Taisho era of Japan. The client is particular about the atomosphecal lights and about vosa novas. This is the place where you can relax. No doubt the most beautiful coffee I've ever had. I couldn't drink coffee but now I can drink. My best is the Vetnamese coffee.

キッチンには材木屋さんに眠っていた木材をクライアントと探しにいきました。樹種や経年変化の違いからくる色ムラの美しさを生かしたかったんです。南欧に商業建築を学びに行ってからやりたかったことが形になりました。これから植栽などの提案もして、南欧で学んだことが活かせればと思ってます。
The client and I looked for an aged wood at the timber-dealer's warehouse, and we then found the gold slept for a long time under the wood piles. We use those woods for the kitchen, making beautiful color differences come from the wood species and age. I have achieved what i wanted to achieve, to design cafe, since my south Europe trip. From now on suggesting indoor green, and hopefully making good use of what I had learnt.

西新の商店街からおもしろ21通りを少し入った、ROJIURA BAKERYというパン屋さんのお隣です。ちょっと静かに美味しい珈琲を飲みたいときは訪ねてみて下さい。
This cafe is located near the Nishijin shopping street and just walk to the alley called "Omoshiro 21 street". Easy way is to find the local famous bakery called "ROJIURA BAKERY", the cafe is just beside the bakery. When you want to relax and have good coffee, please visit there.
施工は福岡内装センターさんにお願いしました。ありがとうございました。
Construction work was done by Fukuoka Naisou Centre. Thank you for everything.
Posted by Masakatsu Nishitani at
01:35
│Comments(0)
2013年05月06日
Clubhouse renovation

某プロラグビーチームのクラブハウス内装工事をおこないました。棟梁がいい仕事をするための刃物の手入れをおこなっていました。
Completed the sports clubhouse renovation of the proffessional rugby team. Our master carpenter was preparing his tools for good works.

もともと治療室であったこの部屋を...
Used to be a treatment room...

畳敷のリラックススペースに。畳外周は飫肥木の無垢材です。
Changed to the relax room. Cedar floor surrounds the tatami. Tatami is a type of mat used as a flooring material, traditionally made of rice straw to form the core with a covering of woven soft rush straw.

玄関ホールは...
Entrance hall is...

床の張り替えと建具の交換をおこないました。建具は無垢材の造作です。
Redecorated the floor and doors. The doors are made of natural cedar wood.

階段の架け替えもおこないました。
Installed the new stairs.

ささら桁がワイルドです。
Stairs bridgeboard has rough texture.

もともとのロッカールームはこんな感じ。巨漢のラガーマンにはちと小さい。
Old sports lockers, but narrow for massive rugby players.

間口を広げ、ベンチも一体化させました。
Expanded the width of lockers which is integrated with the bench.
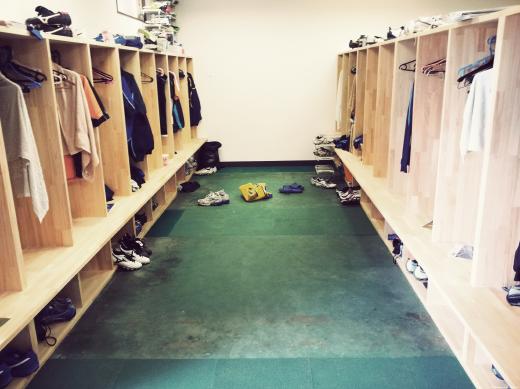
木の造作スポーツロッカーは、一般的な鋼製ロッカーの1/3以下のコストでできました。
Succeeded in 1/3 cost reduction to make a wooden locker compare to iron or aluminium one.
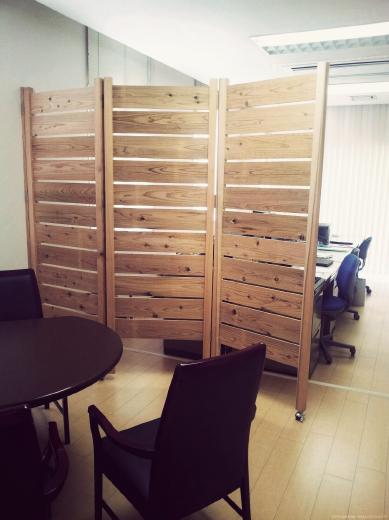
飫肥杉で事務室と応接室の可動間仕切りをつくりました。
Movable partition wall made of the local cedar.
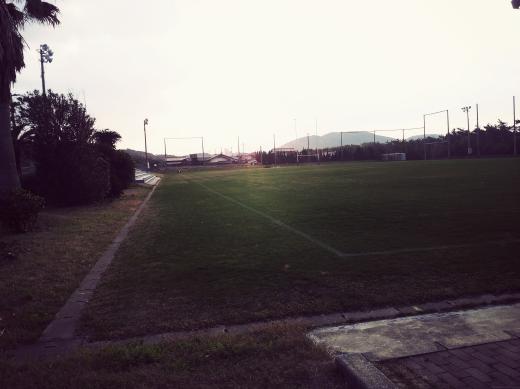
ラグビーに励んでいた日々を思い出しました。
This field reminds me of the days of playing rugby.
Posted by Masakatsu Nishitani at
10:12
│Comments(2)
2012年12月29日
緑の庭の家 Grunen garten haus

前回のブログに引き続き、宗像市のリノベーション。工事完了しました。これは和室を解体して、リビングにすっきりさせることにしました。
Following the last blog, remodel house work in Munakata, its construction was completed. Once broke up the Japanese-style room to remodel and combine with the living room.

とてもすっきり、広々としたシンプルなリビングになりました。
The room became simpler and more spacious than before.

窓の断熱性を改善し、サイズも拡大したものを既存サッシと入れ替えました。リビングからつながるデッキを新設。しかし、そこから見える殺風景はでした。
Replaced the old sash windows to the new one that improves thermal insulation and has expanded in size. Installed the wood deck beside the living room,but the garden was out of taste before.

リノベーション前はこのような状態。
Before the construction

植栽を入れて、緑豊かなお庭にすればこんな風になりますと、イメージ図を作成しました。外構まで予算が回らなかったところを、その重要性を説明し、なんとか外構工事に踏み込むことができました。
We created an image picture of the landscape. Our client won't to spend their budget to the garden, but we explained how important it was. Somehow the client allowed us to plant flowers and trees.

まずは、芝を地面に敷いていきます。
Firstly, laid lawn turf...


芝を敷き終えたら目土を撒きます。根付きをよくするためです。オリーブとレモンの木を植えました。
Prepared the soil for a new lawn. It is for the grass easily takes root. Planted olive and lemon trees.

パステルカラーの花が大好きなご家族のために、花壇を設置。花はビオラ、ノース、パンジー、ガーデンシクラメン等寒さに強いものを選びました。
Installed the flowerbed in the garden for the client's family who loves pastel colored flowers. We chose flowers like viola, swamp chrysanthemum, pansy, and cyclamen which have resistance to low-temperature.

牛乳箱をアンティーク調に作り、インターホンも設置しました。
Made the milk box with an antique paint, and installing the intercom.
Posted by Masakatsu Nishitani at
17:52
│Comments(0)
2012年02月10日
飫肥杉と漆喰の家
和の住宅リノベーション完成報告です。

玄関扉と靴箱。スギやケヤキを使用して造作。靴箱の天板も信頼する大工さんの厳選です。見事にイメージを実現してくれました。

建具はスギの造作品。ニッチにはお施主さんのお父上の力作の彫刻が。木と白い漆喰壁の面積の割合、バランスも検討しました。
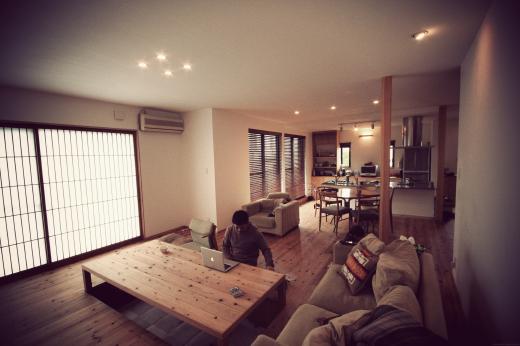
リビング、ダイニング、キッチンには回遊性をもたせました。
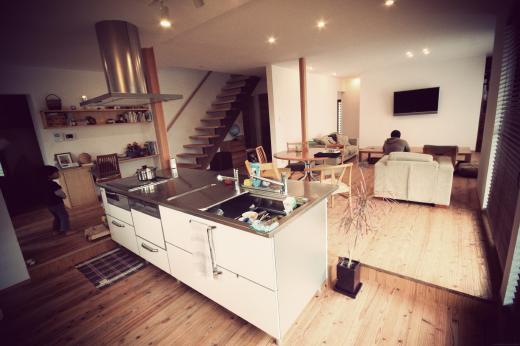
子供が帰ってきて、2階に上がっても家族がわかるよう階段前の間仕切り壁も撤去しました。階段もインテリアのひとつとしたい意図もありました。

洗面脱衣所の壁はすべてスギ張りです。この家で使用した飫肥杉は、宮崎県日南市付近から産出されたスギです。樹脂を多く含むため吸水性が低く、強度があって軽量です。そのため、昔から造船用の木としても使用されていたようです。耐久性、色の深み、節の味が魅力で今回採用したんです。
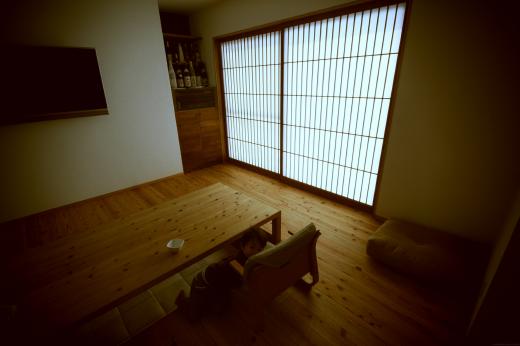
リビングの角には、このお部屋のメインである"酒蔵"です。ワインセラーとお酒のボトルを飾れるような収納をつくりました。収納扉の面材にはアフリカの木材、ブビンガという木を使用。かなり色が濃く、色むらに味がでる素敵な木です。棚裏には間接照明を仕込んでます。
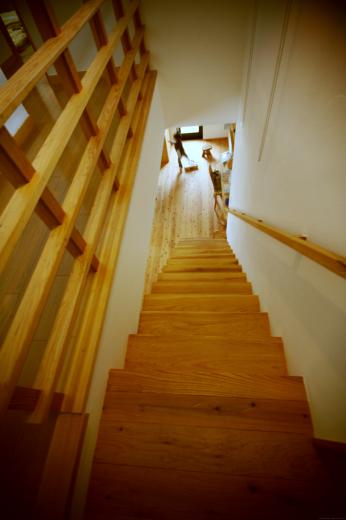
階段とその手摺も造作。木目が素晴らしいです。2階の壁は、お施主さんと家族、友人みなさんで左官仕事をおこないました。私が、「施主施工でおこなえば、コストも抑えられるし、素人がやっても味がでて簡単!」と言い切ってしまったため、その後大目玉を食らいました。「めちゃめちゃ大変やないか、しばくぞっ!」と激怒されてしまいました。肝心の私は押入れの裏しか塗れなかったものですから... 施主施工は大変です。簡単や言うたらあきません。
その他、外部の軒天、雨戸の戸袋、窓手摺等も飫肥杉を使用して造作しています。古い建物ではないんですが、古民家のような、風土性のある日本の家ができたと思っています。コストと闘いながらも、素材も可能な限り自然の"本物"を使用することができたので、耐久性のある、劣化ではなく経年美を生む家になります。
これも腕利きの大工さんのおかげ。感謝しています。

玄関扉と靴箱。スギやケヤキを使用して造作。靴箱の天板も信頼する大工さんの厳選です。見事にイメージを実現してくれました。

建具はスギの造作品。ニッチにはお施主さんのお父上の力作の彫刻が。木と白い漆喰壁の面積の割合、バランスも検討しました。

リビング、ダイニング、キッチンには回遊性をもたせました。

子供が帰ってきて、2階に上がっても家族がわかるよう階段前の間仕切り壁も撤去しました。階段もインテリアのひとつとしたい意図もありました。

洗面脱衣所の壁はすべてスギ張りです。この家で使用した飫肥杉は、宮崎県日南市付近から産出されたスギです。樹脂を多く含むため吸水性が低く、強度があって軽量です。そのため、昔から造船用の木としても使用されていたようです。耐久性、色の深み、節の味が魅力で今回採用したんです。

リビングの角には、このお部屋のメインである"酒蔵"です。ワインセラーとお酒のボトルを飾れるような収納をつくりました。収納扉の面材にはアフリカの木材、ブビンガという木を使用。かなり色が濃く、色むらに味がでる素敵な木です。棚裏には間接照明を仕込んでます。

階段とその手摺も造作。木目が素晴らしいです。2階の壁は、お施主さんと家族、友人みなさんで左官仕事をおこないました。私が、「施主施工でおこなえば、コストも抑えられるし、素人がやっても味がでて簡単!」と言い切ってしまったため、その後大目玉を食らいました。「めちゃめちゃ大変やないか、しばくぞっ!」と激怒されてしまいました。肝心の私は押入れの裏しか塗れなかったものですから... 施主施工は大変です。簡単や言うたらあきません。
その他、外部の軒天、雨戸の戸袋、窓手摺等も飫肥杉を使用して造作しています。古い建物ではないんですが、古民家のような、風土性のある日本の家ができたと思っています。コストと闘いながらも、素材も可能な限り自然の"本物"を使用することができたので、耐久性のある、劣化ではなく経年美を生む家になります。
これも腕利きの大工さんのおかげ。感謝しています。
Posted by Masakatsu Nishitani at
16:48
│Comments(0)
2011年11月09日
ビフォーアフターみたいな「ハァー!」
1ヶ月ものあいだ、このブログを更新してませんでした。この1ヶ月、ほんまに大変で疲れました。でもまた、頑張ります!
最近、つくり終えた物件は、集合住宅を2世帯住宅にリノベーションするというものでした。もともと集合住宅でしたので、部屋が区切られていたんですが、屋外であった共用廊下の部分を、壁をつくって屋内にし、それぞれの部屋をつなげたんです。

ムニンガというアフリカの木材を玄関扉に使用しました。深みのある色艶があり、色ムラがまた味があります。
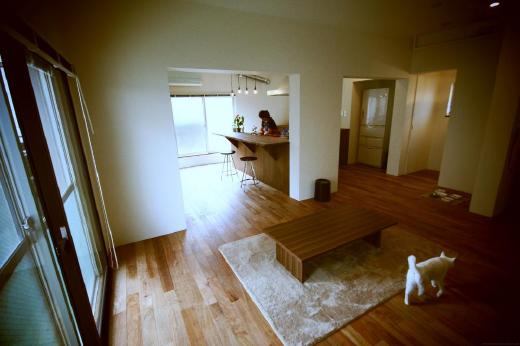
以前は小さく間仕切られていた空間をひとつながりに。LDKです。

ドアノブや錠もアンティークを取り入れ、小窓にはステンドグラスを使用。ステンドグラスといってもガラス面に表情のあるクリアガラスです。

バーをイメージしたもう一世帯のキッチン。バーカウンターをつくりました。
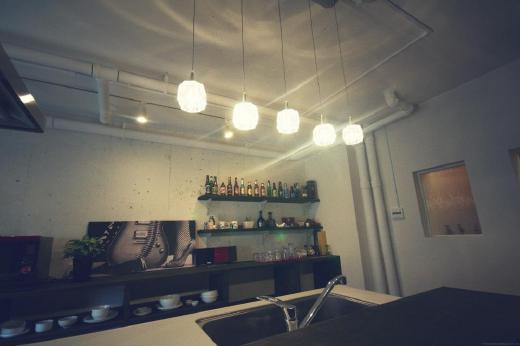
コンクリートの躯体はむき出し。塗装もラフに仕上げてロフトチックにしています。
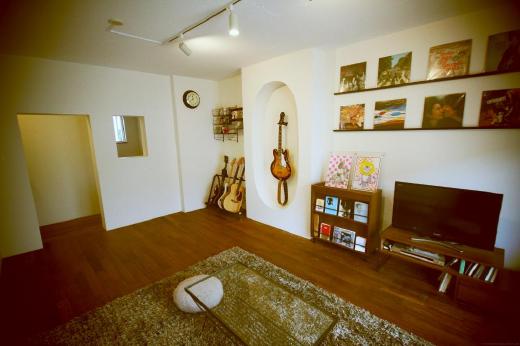
ロックンロールなリビングです。音楽好きのお施主さんとの共同制作。入り口の向こうに見える廊下はもともと外部だったんです。
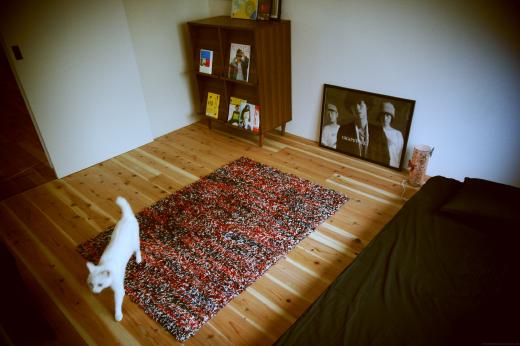
こちらはレディーのお部屋なんでカワイイ感じでやってます。

バスルーム。ここの錠にはアメリカの倉庫で使用されていた鋳物のあおり止めを使用しました。
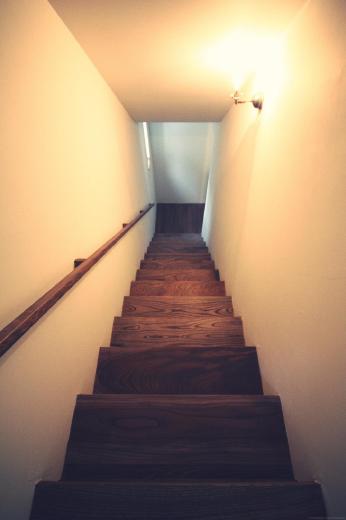
欅(ケヤキ)の木でつくった階段。木目がとても綺麗です。
お施主さんとああでもない、こうでもないと試行錯誤して、イメージを何枚もパースにして、新たな問題が次々と出て、大変な物件でしたけど、やりがいがあって楽しかった,,, お施主さんにはできるだけ最後の方は現場を見ないで下さいと頼んでいました。あの、ビフォーアフターみたいにお客さんが「ハァー!」って感動してもらえるところが見たかったもんで。最初から最後までずーっと現場見られると完成してからの感動が半減するじゃないですか。でもここは最後には「ハァー!」って言ってもらえたんで感無量でした。
最近、つくり終えた物件は、集合住宅を2世帯住宅にリノベーションするというものでした。もともと集合住宅でしたので、部屋が区切られていたんですが、屋外であった共用廊下の部分を、壁をつくって屋内にし、それぞれの部屋をつなげたんです。

ムニンガというアフリカの木材を玄関扉に使用しました。深みのある色艶があり、色ムラがまた味があります。

以前は小さく間仕切られていた空間をひとつながりに。LDKです。

ドアノブや錠もアンティークを取り入れ、小窓にはステンドグラスを使用。ステンドグラスといってもガラス面に表情のあるクリアガラスです。

バーをイメージしたもう一世帯のキッチン。バーカウンターをつくりました。

コンクリートの躯体はむき出し。塗装もラフに仕上げてロフトチックにしています。

ロックンロールなリビングです。音楽好きのお施主さんとの共同制作。入り口の向こうに見える廊下はもともと外部だったんです。

こちらはレディーのお部屋なんでカワイイ感じでやってます。

バスルーム。ここの錠にはアメリカの倉庫で使用されていた鋳物のあおり止めを使用しました。

欅(ケヤキ)の木でつくった階段。木目がとても綺麗です。
お施主さんとああでもない、こうでもないと試行錯誤して、イメージを何枚もパースにして、新たな問題が次々と出て、大変な物件でしたけど、やりがいがあって楽しかった,,, お施主さんにはできるだけ最後の方は現場を見ないで下さいと頼んでいました。あの、ビフォーアフターみたいにお客さんが「ハァー!」って感動してもらえるところが見たかったもんで。最初から最後までずーっと現場見られると完成してからの感動が半減するじゃないですか。でもここは最後には「ハァー!」って言ってもらえたんで感無量でした。
Posted by Masakatsu Nishitani at
22:48
│Comments(4)
2011年03月09日
ニホンジンナラ~、コミンカヤロ~!
自身が設計、施工管理まですべておこなったリノベーション物件、その名も"One stubborn grandpa and eel's bed"、ついに完成しました。今週末の3/12(土)13(日)に、田川郡福智町金田にて完成見学会をおこないます。このプロジェクト名の意味は、"頑固おやじと鰻の寝床"。

鰻の寝床と言われた京都などにある長屋のような物件。リノベーション前は、昼間にも関わらず真っ暗だったんです。頑固おやじとは、以前、建設会社の社長をされていた施主様のお父様のことで、こんなこと言ってることがバレたらぶっとばされます。これをプロジェクト名にしたのは、頑固おやじ=先達の知恵ということ。暗い空間を和の先達の知恵から学んで、採光を取りこんでいこうとしたのが、この物件のコンセプトとなりました。
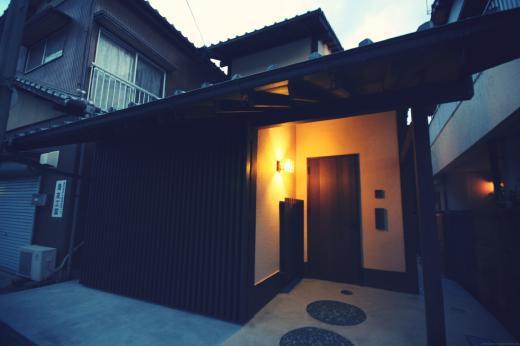
もともとの中古物件が古民家調の外観であったので、"ノスタルジア" "黄昏時が似合う住宅" をテーマに造りこんでいきました。
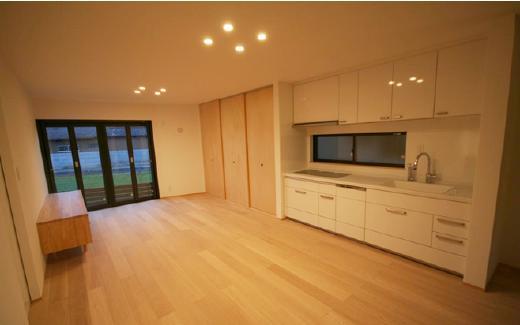
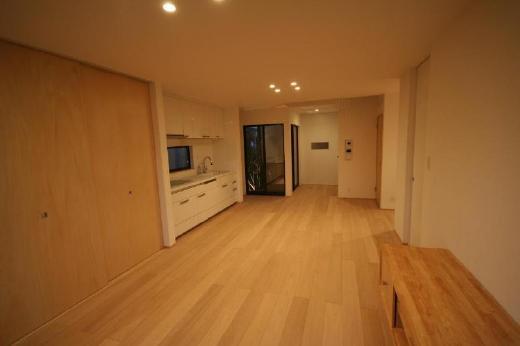
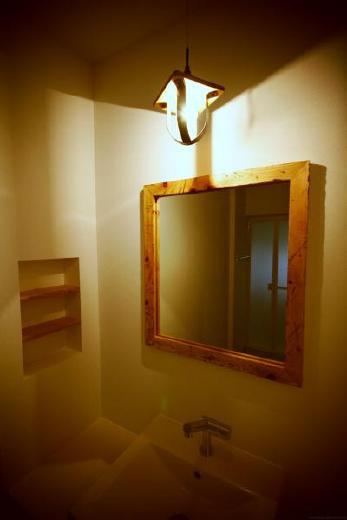
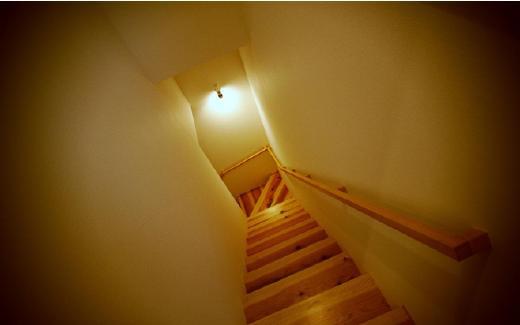

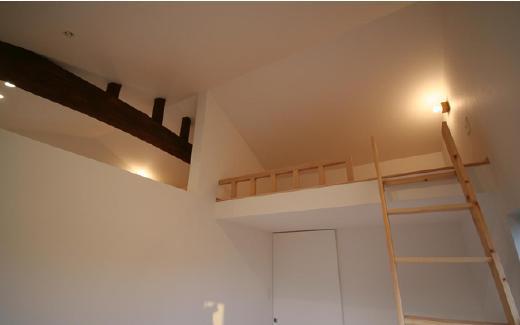
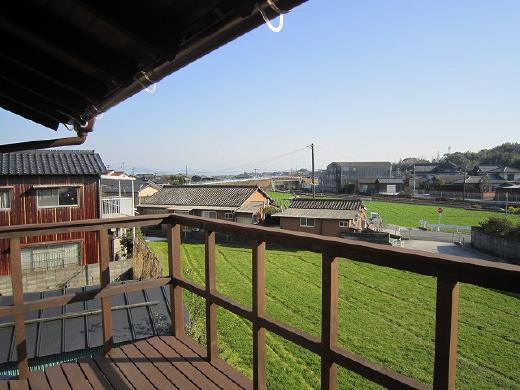
田川の名物はホルモンであるのをご存じですか?めちゃめちゃ美味いんですよ。田川ホルモンマップご参照下さい。筑豊ラーメン山小屋は、地元で愛されているラーメン+焼肉店でおススメです。見学会の帰りにホルモンを食べに行きましょう。明日は、田川の温泉を紹介します。

鰻の寝床と言われた京都などにある長屋のような物件。リノベーション前は、昼間にも関わらず真っ暗だったんです。頑固おやじとは、以前、建設会社の社長をされていた施主様のお父様のことで、こんなこと言ってることがバレたらぶっとばされます。これをプロジェクト名にしたのは、頑固おやじ=先達の知恵ということ。暗い空間を和の先達の知恵から学んで、採光を取りこんでいこうとしたのが、この物件のコンセプトとなりました。

もともとの中古物件が古民家調の外観であったので、"ノスタルジア" "黄昏時が似合う住宅" をテーマに造りこんでいきました。







田川の名物はホルモンであるのをご存じですか?めちゃめちゃ美味いんですよ。田川ホルモンマップご参照下さい。筑豊ラーメン山小屋は、地元で愛されているラーメン+焼肉店でおススメです。見学会の帰りにホルモンを食べに行きましょう。明日は、田川の温泉を紹介します。
Posted by Masakatsu Nishitani at
20:53
│Comments(0)



