2015年10月19日
Mフロートラウンジ完成! Completion of work

福津市西福間にて改装工事をおこないました「Mフロートラウンジ」完成しました!フロートタンクを使用した新しいリラクゼーションサロンです。フロートタンクでは、光や音が遮られた空間で、皮膚の温度に保たれた高濃度のエプソムソルトの塩水に浮かぶことができます。その濃さは死海、あるいはグレートソルトレイクを遥かに上回ります。このタンクは、深いリラクゼーションをもたらし、ストレス、不安、抑うつを減少させるそうです。ぜひ、一度試されて下さい。やみつきになりますよ。詳しくは、Mフロートラウンジのウェブサイトにて。
Completed the shop rennovation work for "M float lounge" in Fukutsu, Fukuoka. This is a very new relaxation salon using "float tank" which is a lightless, soundproof tank inside which subjects float in a solution of epsome salt at skin temperature. users float because densty of the solution is the way much thicker than the Dead Sea or Great Salt Lake. The tank is used for meditation and deep relaxation and in alternative medicine. Once please try it, you definetly love it! Details are in www.float-lounge.jp

今回は内装の完成写真です。施工は大工の「大工家」さんを始め、腕利きの職人さん達にお願いしました。こちらはレセプション。
Complete photos of the interior works. This place was constructed by the carpenter "Daikuya" and other masterful craftsmen. Here is the reception room.
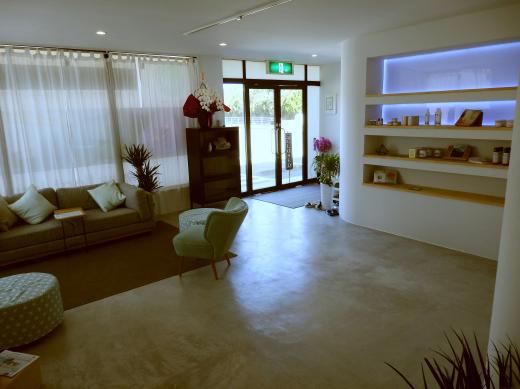
設計では、施主さんとお互いのアイディアをぶつけ合いました。施主さんと私とのハイブリッドデザインです。
In this shop design, the client and I exchanged our own ideas many times. I can say that is a hybrid design between the client and myself.
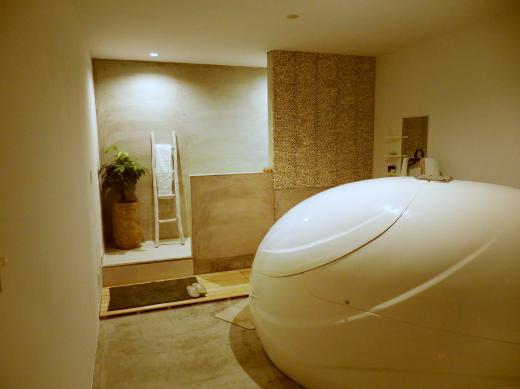
こちらはフロートタンクのあるタンクルーム。シンプルに床と壁の一部はモルタルで、奥に見えるのは小石のタイルです。
Here is the tank room with a "float tank". Simply plastered mortar on the part of floor and wall and pebble tiles are on the back wall.
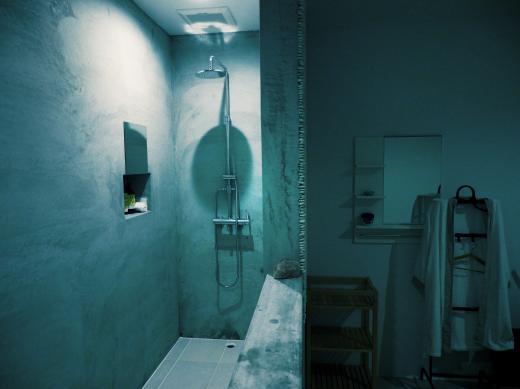
シャワー室。タンクルームと半一体化してつながっています。
Shower room connecting the tank room without a wall.
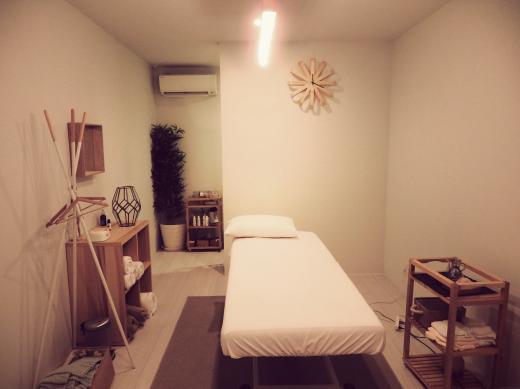
このマッサージ室を含め、すべての壁、天井の塗装工事は、ベンジャミンムーアさんの塗料を使用して、すべて施主さんがおこないました。素晴らしい仕上がりです。ベンジャミンムーアさんの製品はDIYにお薦めの塗料です。
Including this massage room, walls and ceilings were painted by the client using paints from Benjamin Moore. This is great work! Benjamin moore prodcuts are really useful for DIY works.
Mフロートラウンジはいまだかつてなかった新しいリラクゼーション手法です。ぜいチェックして、挑戦してみて下さい!詳しくはwww.float lounge.jp
M float lounge is a very new relaxation treatment. Please check it out and try it! Details are in www.float lounge.jp
Posted by Masakatsu Nishitani at
20:07
│Comments(0)
2015年10月07日
大工が造った教会 Church in the local town
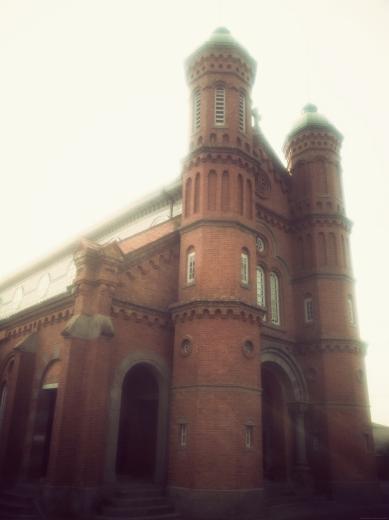
ヨーロッパでも行かん限り、本物の教会を見ることなんてできんやろなぁ~、と思っていたら、なんと福岡市から車で40分くらいのところにほんまもんがありました。福岡県南部の大刀洗町にある今村教会です。ここは大工の棟梁、鉄川与助さんという方が100年前に建てた教会建築です。五島や長崎周辺の教会を三十棟手がけられました。
I thought I could never see a real church as long as going to Europe or somewhere. However, I could see the real one where takes 40 minutes drive from Fukuoka. Imamura church in Tachiarai, Fukuoka. Constructed by Yosuke Tetsukawa a hundred years ago, the master carpenter of a traditional wooden house. You can still see his works around Nagasaki and Goto islands. He built 30 churches.
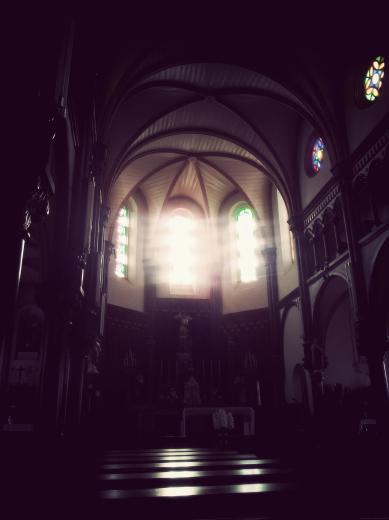
海外の教会ではヴォールト天井と呼ばれる半円型の天井は積石造でできていますが、ここでは木板を使用しています。日本の大工が作ったとは思えないような雰囲気です。フランス人神父から教会建築のノウハウを学んだそうで。ステンドグラスはフランスから持ち込んだとのこと。
In churches overseas, the arched ceiling called vault is made of masonry, but this church used wooden plates. When you see inside of the church, it doesn't look like constructed by the Japanese carpenters. The carpenter learnt the method church construction from French priests. The stained glass was brought from France.

重厚な脇出入り口。軒下にはロンバルド帯という特徴的な装飾がされています。しかし、この煉瓦、築100年以上経っているのにこの状態。まさに経年美ですわ。筑後川下流の迎島で製造された国産の煉瓦だそうです。
The side entrance adds a heavy feel to its appearance. The decoration under the eave is called Lombard band. It is amazing that the brick keeps its beautiful condition even it passed more than 100 years. The brick was produced in Mukaishima, down the Chikugo River.

双塔のファサードがとても印象的でした。車で40分でこんな素晴らしい建築の勉強をさせてもらえるとは思いませんでした。ますます、教会建築に惹かれていきます。
Twin tower of facade is impressive! I didn't expected that there's such an amazing place in Fukuoka to learn the church architecture. More attracted to churches!
Posted by Masakatsu Nishitani at
13:12
│Comments(2)
2015年10月01日
茶室訪問 Visit tea house
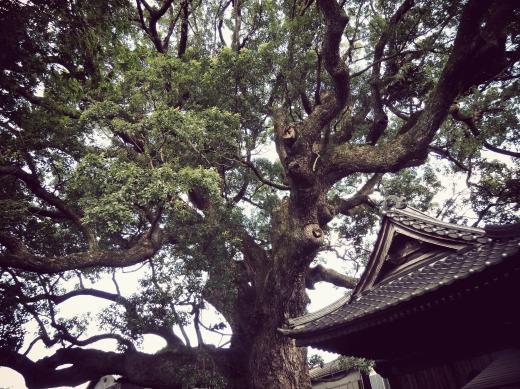
先日、甘木市にて設計補助をおこないました安長寺茶室を訪問しました。こちらの境内の楠の木の素晴らしいこと。
Recently visited a tea house assisting with its design, of Anchoji, the temple in Amagi, Fukuoka. The 1100 years old campher tree behind the temple is incredibly beautiful.

茶室の門です。外壁の木は銀白化して味がでてきています。
Gate of the tea house. The color of wood has been turning to silver gray. The more years passed, the more beautiful wood becomes.
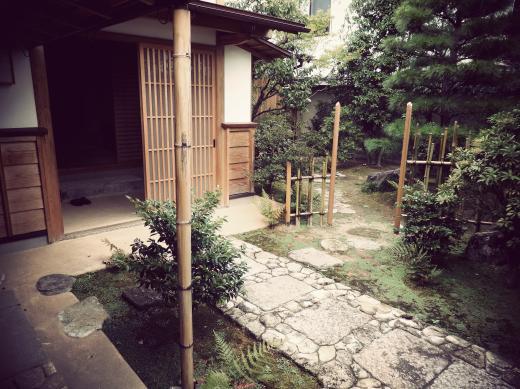
庭の苔も生えて、自然な和の庭園となっていました。
The more moss grows, the more natural and beautiful the Japanese garden is.

茶室の六帖・八帖間です。まだ木と畳の上品な香りがしていました。こちらは空気層を断熱層とした壁でしたが、夏・冬ともエアコンの効きも良かったそうで、施主さんもその効果に満足されているとのことです。
Rooms for tea ceremony. It still smells of wood and grass from Tatami floor. We introduced the new insulation system using air to this house, as a result, the client said the air conditioners works effectively.
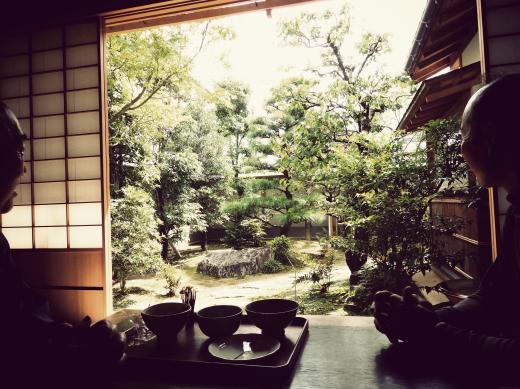
すべて点検が終わったあと、お抹茶を頂きました。お庭を見ながら至福のときを過ごしました。このような空間を生み出す数寄屋建築、更に深く学んでいきたいと思います。
After the inspection, the client seved me the green tee. Having green tea, seeing garden is the great moment. Great space design in Sukiya way, got to keep learning more deeply.
Posted by Masakatsu Nishitani at
16:56
│Comments(0)



