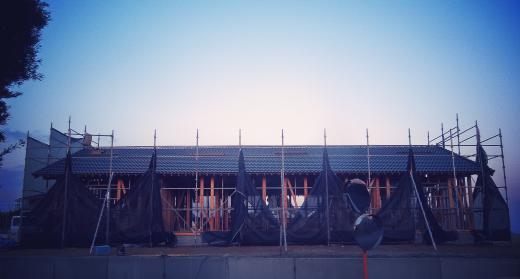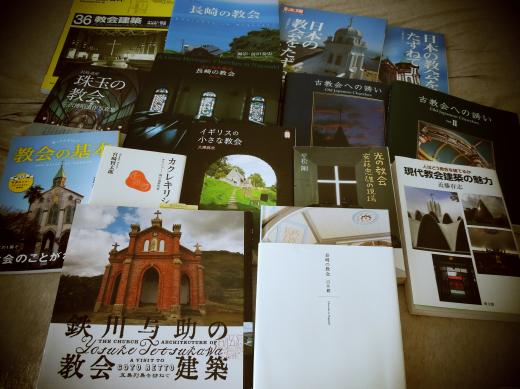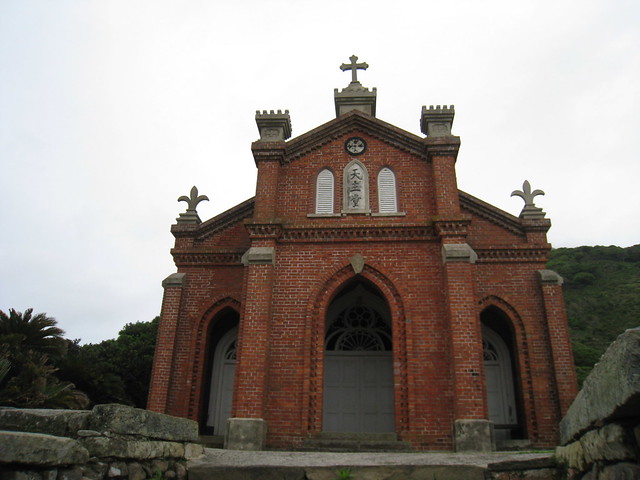2014年03月31日
Another open house
今週の4月5日土曜日、糸島市泊にて「糸島の長屋」の完成見学会をおこないます。施工は田中建設、設計は私、木もれびアルキテクトです。平屋の住まいかたを見て感じて頂ければと思います。お時間ありましたらぜひお越し下さい。場所は、糸島手造りハムと伊都の湯どころの近くです。お越し頂ける方はコメントにメッセージをお願いします。
We hold an open house which is constructed by Tanaka Kensetsu, and is designed by Comorebi Arquitecto, it's me, this weekend. If you have time, please check this out! On April 5th, Saturday, the address is Tomari, Munakata. Please leave your message here if you come.

We hold an open house which is constructed by Tanaka Kensetsu, and is designed by Comorebi Arquitecto, it's me, this weekend. If you have time, please check this out! On April 5th, Saturday, the address is Tomari, Munakata. Please leave your message here if you come.

Posted by Masakatsu Nishitani at
23:41
│Comments(0)
2014年03月21日
Open house

告知が遅いのですが、明日から3/22-23の土日、宗像市曲にて「風の曲がりくる家」の完成見学会をおこないます。施工は大工家、設計は私、木もれびアルキテクトです。もしお時間ありましたら、ぜひお越し下さい。お越し頂ける方は、コメント欄にメッセージお願いします。
We hold an open house which is constructed by Daikuya - Akiracchi, and is designed by Comorebi Arquitecto, it's me, this weekend. I know it's too late to announce, but if you have time, please check it out! On March 22nd - 23rd, Saturday and Sunday, the address is Magari, Munakata. Please leave a message in the comment, if you come.
Posted by Masakatsu Nishitani at
20:16
│Comments(0)
2014年03月05日
プレハブ式茶室住宅 Construction completed

朝倉市甘木の日本家屋のプレハブ化、工事完了しました。準防火地域に木の家を建てるって本当に大変なのがわかりました。
The work of the prefabricated traditional houses in Amagi, Fukuoka, was completed. It turns out how hard it is to build a wooden house in secondary fire protection districts.

門を入りますと玄関口に。銅の雨樋を伝った雨は、小石で隠した雨水枡に落ちていきます。
At the entrance through the gate. Rain along the copper gutter falls in the catch basin coverd with a pebble.

庭には、敷石、飛石、植栽が配置されました。
Paving stones, stepping stones, plants has been placed in the garden.

玄関を入ったところ。網代組みの天井に格子玄関、床は三和土です。
Entering the lattice door, you can see "Tataki" which is an earthen floor made by mixing beaten earth with lime and water, then beating and solidifying it. Ceiling is made of woven bamboo into wickerwork.

入側と呼ばれる廊下です。ここも畳敷き。どこにいても、い草のとてもいい香りがします。壁の下側は、和紙の腰張。あるのとないのとで違う。何と表現したらいいかわからんのですけど、空間が締まる感じがします。
The corridor called "Irigawa" which has one tatami mat length about 1820mm. Smell of tatami mat spreads everywhere in the room. The paper called "Koshibari" is attached the lower part of the wall. It's totally different between attached and not attached. I have no idea of proper expression for the difference, but I can probably say it braces atmosphere up.

障子、襖などの建具も入りました。日本の家って、木と土と草と紙でできているんだなとあらためて思いました。
Sliding doors made of paper and wood, called "Shoji" and "Fusuma" were attached. When I look at it, I recognize that Japanese traditional house is made of wood, earth, grass and paper.

今回の工事で、設計監理をとおして日本の伝統家屋のプレハブ工法について学ぶことができました。次は、この経験を生かして新たな日本家屋を提案する予定です。
I was able to learn the method of prefabricated traditional house through its design supervision, and will propose a new plan of a three-storied house using this method soon.
Posted by Masakatsu Nishitani at
23:39
│Comments(0)
2014年03月04日
Ave Maria

特に心信深い方ではないんですが、南欧留学に行ったときにマリア像にとても惹かれました。
I’m not a religious person, but I am attracted to the statue of Virgin Mary during the trip across the southern Europe.

それで各地でマリア像を写真に収めることにしました。
Took photos of the statues in each country.


もうどれがどの国にあったものかはわからなくなりましたが。
I have no idea which is which.


どのマリア像を見ても、やさしい微笑みで、何か見守られているような、そんな気持ちになりました。
Every statue of Virgin Mary smiles at me. Felt like she was watching over me.


シシリアのタオルミナにて、街の丘の上に小さな教会があり、窓から中を覗くと暗闇の中にぽつんと光るマリア様が。神聖な感じがして、とても印象的でした。
Found one small church on the the hill in Taormina, Sicily, then looked in at the window, the glowing Virgin Mary was there in the darkness. I felt something mystique, was so impressed.
Posted by Masakatsu Nishitani at
12:07
│Comments(0)
2014年03月01日
Churches of Japan

昨年、積石造建築を学ぶためにヨーロッパの教会を多く訪ねました。そこでよく目にしたのがこのリヴ・ヴォールトと呼ばれる天井様式です。天井が高く、ステンドグラスの色彩によって何か特別な存在を感じさせるような雰囲気を持っていました。
The year before last visited churches in south Europe to study masonry construction. I often saw rib vault ceiling. This rib vault, high ceiling and colors of staind glass make me feel something special.

ヨーロッパでは積石造の教会がほとんどでしたが、日本には木造の教会が多く残っていることを知りました。この黒島教会には、リブ天井も石の代わりに木板が曲線を描いています。外観も、洋風の建物の上に瓦屋根が乗っていたりして、日本の昔の景色にも調和しています。日本特有の教会文化ではないかと思います。
European churches are masonry structure. On the other hand, a lot of wooden churches still remain in Japan, especially in Nagasaki. This Kuroshima church in the photo, also has rib vault ceiling which is curved by wood instead of stone. Those Japanese churches have the western style mixed with eastern such as European church style has Kawara, traditional Japanese tiles on the roof. Its appearance is in harmony with views of Japan and unique.

この日本の木造教会に興味が湧いたので、教会を知って、教会を設計できるように勉強することにしました。
Those Japanese churches give me inspiration and idea, then I decided to study the church of Japan to know what it is, and to be able to design it.

日本の教会の勉強をしているうちに、鉄川与助という仏教徒で木造の大工棟梁ながら、主に長崎で教会建築を手がけていた建築家がいたことを知りました。畑違いのところに入っていったにもかかわらず、見事な教会建築を多く残しています。これは長崎県野崎島にある、彼が手がけた煉瓦造の野首教会です。
While studying of the church, I learned that there was one carpenter master who was the specialist for building wooden church in Nagasaki. His name is Yosuke Tetukawa who was a Buddhist in his life. Despite he went into the place out of his architectural style, he designed and built a lot of beautiful churches. The church in the photo is Nokubi church made of brick, one of his works in Nozakijima, Nagasaki.

日本の近代建築の父と呼ばれるアントニン・レーモンド氏が設計した教会が軽井沢に残っているそうです。カトリック軽井沢教会です。
Antonin Raymond, who is recognized as the father of modern architecture in Japan, designed the above St.Paul's catholic church in Karuizawa.
日本にも数多く素晴らしい教会が残っています。日本のキリスト教は永く迫害を受けていた悲しい歴史もあります。そういった事も踏まえて日本の教会建築から多くを学んでいきたいと思います。
Great churches still remain in Japan. They also have sad history that Christianity had been persecuted for a long time there. I have to start to learn from its history before architecture.
Posted by Masakatsu Nishitani at
02:38
│Comments(0)



