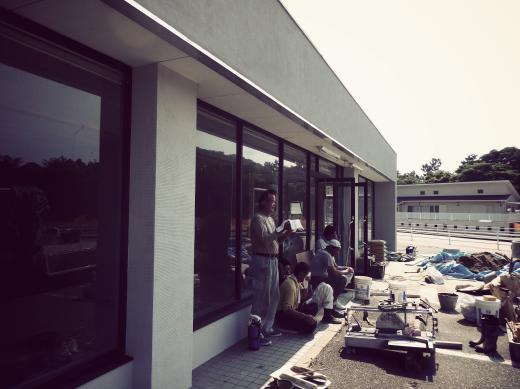2015年09月30日
ファサードの変遷 Transition of the facade design
福津市西福間にて改装工事をおこないました「Mフロートラウンジ」、グランドオープンしました!フロートタンクを使用した新しいリラクゼーションサロンです。今回のブログでは、これまでのファサードデザインの変遷を紹介します。
"M float lounge" is grand open in Nishifukuma, Fukutsu. This is the new relaxation treatment using a float tank. This time introduce you the transition of the facade design.

これは、一番最初に提案したファサード案。瑠璃色、紺色のタイル貼りを提案しました。
This is the first facade design. Suggested ultramarine and navy color tile on the wall.

限られた予算で、以前ここはコンビニエンスストアーでしたので、そのイメージを一掃しなければなりませんでした。クライアントのご要望で、塗り壁材を採用することに。
Under the limited budget, we tried to wipe out the image of a convenience store that used to be. As the client's request, we decided to use plaster on the wall.

ファサードの配色を変更し、看板はウェブサイトのアドレスに。大きな窓の上に貼るフィルムによって、ここでどんなサービスをおこなっているかを知ってもらうようにしました。
We changed the color arrangement of the facade, and the shop sign was changed to the website address. Using glass film on the big windows, we tried to emphasize what we are doing here as the treatment.

今回ははるばる田川から来て下さった腕利き職人に工事をお願いしました。職人さん達の仕事っぷりには惚れ惚れしてしまいます。当初、タイル貼り予定だった箇所は櫛引きの塗り壁に変更。
Plastering work was done by one of the best plasterers in Fukuoka. Their work was just amazing as always! Changed the tile part to the plastering with thin lines finish.

工事中看板を掲げています。あとは窓へのフィルム施工を待つのみ。まもなく完成写真アップします。この店舗についての詳しい情報は、www.float-lounge.jp、もしくは、facebookページにてご確認下さい。
We've been waiting for the glass film, updating completion of work soon! About the shop info, please check the details on www.float-lounge.jp or their facebook page.
"M float lounge" is grand open in Nishifukuma, Fukutsu. This is the new relaxation treatment using a float tank. This time introduce you the transition of the facade design.

これは、一番最初に提案したファサード案。瑠璃色、紺色のタイル貼りを提案しました。
This is the first facade design. Suggested ultramarine and navy color tile on the wall.

限られた予算で、以前ここはコンビニエンスストアーでしたので、そのイメージを一掃しなければなりませんでした。クライアントのご要望で、塗り壁材を採用することに。
Under the limited budget, we tried to wipe out the image of a convenience store that used to be. As the client's request, we decided to use plaster on the wall.

ファサードの配色を変更し、看板はウェブサイトのアドレスに。大きな窓の上に貼るフィルムによって、ここでどんなサービスをおこなっているかを知ってもらうようにしました。
We changed the color arrangement of the facade, and the shop sign was changed to the website address. Using glass film on the big windows, we tried to emphasize what we are doing here as the treatment.

今回ははるばる田川から来て下さった腕利き職人に工事をお願いしました。職人さん達の仕事っぷりには惚れ惚れしてしまいます。当初、タイル貼り予定だった箇所は櫛引きの塗り壁に変更。
Plastering work was done by one of the best plasterers in Fukuoka. Their work was just amazing as always! Changed the tile part to the plastering with thin lines finish.

工事中看板を掲げています。あとは窓へのフィルム施工を待つのみ。まもなく完成写真アップします。この店舗についての詳しい情報は、www.float-lounge.jp、もしくは、facebookページにてご確認下さい。
We've been waiting for the glass film, updating completion of work soon! About the shop info, please check the details on www.float-lounge.jp or their facebook page.
Posted by Masakatsu Nishitani at 13:31│Comments(0)



