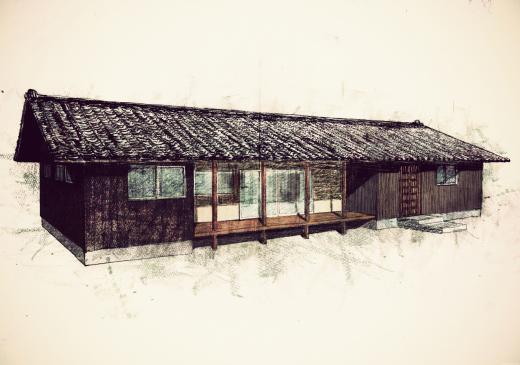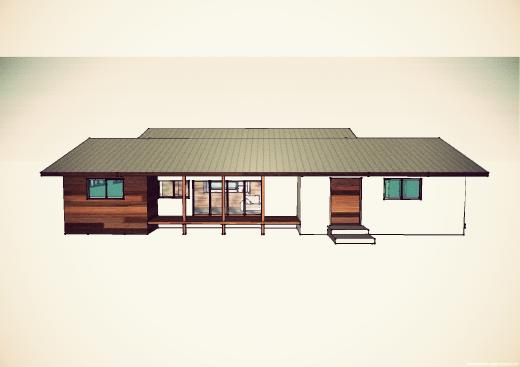2013年08月22日
Plans are under way
糸島市にて糸島の長屋(仮称)計画中です。付近の平らなゆったりした田園風景に調和するような平屋を計画しています。
Plans are under way to build a new house in Itoshima. Planning a wooden, flat and single story house to harmonize the house with the quiet rural landscape.

クライアントにイメージを伝えるパース。このイメージをもとにクライアントと話合い、彼らの嗜好を掴んでいきます。しかし、瓦屋根描くのはめんどくさい!
Perspective drawing is to show our images to clients. Based on the image, talking to clients and trying to understad what they want. I was sick of drawing the tile roof this time. Troublesome.

一方では、屋根形状などは、様々なイメージを見せるため、すぐ修正できるようなGoogle SketchUpでもパースを作成します。形状、素材とも様々なイメージを見てもらい、最終的に瓦の切妻屋根になりそうです。頑張ろ!
On the other hand, I create the roof image using Google SketchUp because easy to modificate. As a result, the client chose a gable roof with tiles. Trying my best!
Plans are under way to build a new house in Itoshima. Planning a wooden, flat and single story house to harmonize the house with the quiet rural landscape.

クライアントにイメージを伝えるパース。このイメージをもとにクライアントと話合い、彼らの嗜好を掴んでいきます。しかし、瓦屋根描くのはめんどくさい!
Perspective drawing is to show our images to clients. Based on the image, talking to clients and trying to understad what they want. I was sick of drawing the tile roof this time. Troublesome.

一方では、屋根形状などは、様々なイメージを見せるため、すぐ修正できるようなGoogle SketchUpでもパースを作成します。形状、素材とも様々なイメージを見てもらい、最終的に瓦の切妻屋根になりそうです。頑張ろ!
On the other hand, I create the roof image using Google SketchUp because easy to modificate. As a result, the client chose a gable roof with tiles. Trying my best!
Posted by Masakatsu Nishitani at 23:52│Comments(2)
この記事へのコメント
英語もできて、設計もできて・・・
すてきです!!
すてきです!!
Posted by キャロ at 2013年08月31日 11:10
at 2013年08月31日 11:10
 at 2013年08月31日 11:10
at 2013年08月31日 11:10キャロさん、ありがとうございます。まだどっちも発展途上です。これからもっとエグくなります。
Posted by にしなっつ at 2013年09月01日 20:50
at 2013年09月01日 20:50
 at 2013年09月01日 20:50
at 2013年09月01日 20:50


